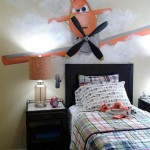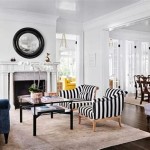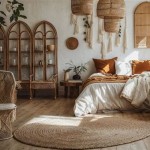Split-Level Ranch Living Room Decorating Ideas
The split-level ranch home, with its distinct floor plan and often-limited space, presents a unique challenge for interior designers. With a slightly raised living room and a lower level that often houses the kitchen or dining area, this style of home requires a mindful approach to decorating to maximize the potential of each level while creating a cohesive and inviting atmosphere. Here are some ideas to guide your design journey for a stunning split-level ranch living room.
Embrace the Open Floor Plan
One of the defining features of a split-level ranch is the often-open space between the living room and the lower level. This creates a sense of interconnectedness and flow, but it also necessitates a careful approach to decor. The key is to create a visual flow between spaces without sacrificing the unique identity of each level. Here are some strategies to achieve this:
- Consistent Color Palette: Opt for a neutral color palette that can be carried through both levels. This will create a sense of unity, while allowing for individual accents on each level. For example, a warm beige or gray on the walls can be complemented with pops of color in furniture and accessories.
- Matching Flooring: If feasible, consider extending the flooring material from the living room to the lower level. This will create a seamless visual transition and unify the spaces. Alternatively, use similar flooring materials with complementary colors and textures.
- Strategic Furniture Placement: Be mindful of how furniture is arranged to both separate and connect the spaces. For instance, placing a sofa with its back to the lower level can provide a visual barrier while still allowing for open communication.
Maximize Natural Light
Split-level ranch homes often feature large windows, which provide ample natural light but can also pose challenges in controlling the amount of light entering the living room. Here’s how to maximize natural light while maintaining comfort and style:
- Window Treatments: Use sheer curtains or blinds that allow natural light to filter through while still providing privacy. Consider using layered window treatments, such as a combination of sheer curtains with heavier drapes for greater control over light and privacy.
- Light-Reflecting Surfaces: Utilize light-reflecting surfaces such as mirrors and metallic accents to bounce natural light around the room, creating a brighter and more spacious feel. Mirrors strategically placed opposite windows can significantly amplify the natural light.
- Light Color Palette: A light color palette on walls and furniture will further enhance the natural light and create a more airy and welcoming ambiance. Light colors reflect light better, making the room feel brighter and more open.
Create a Sense of Depth and Dimension
Split-level ranch homes often have lower ceilings, which can make the living room feel cramped. Here are some ideas for adding depth and dimension to your split-level living room:
- Vertical Lines: Utilize vertical lines in your design to create an illusion of higher ceilings. Consider incorporating tall bookcases, a feature wall with vertical stripes, or artwork with vertical orientation. These elements draw the eye upwards, creating a greater sense of height.
- Area Rugs: Define different areas within the living room with strategically placed area rugs. This creates a sense of separation and prevents the space from feeling overly homogenous. Use rugs with interesting patterns or geometric shapes to add visual interest and break up the monotony of solid flooring.
- Sculptural Lighting: Consider using sculptural lighting fixtures that add visual interest and draw the eye upwards. Pendant lights with long, cascading chains or sconces with decorative elements can create a sense of height and dimension.
By embracing these principles, you can transform your split-level ranch living room into a stylish and inviting space that maximizes its unique qualities. Embrace the open floor plan, harness the natural light, and create a sense of depth and dimension to make your living room a welcoming centerpiece of your home.

30 Awesome Living Room Split Page Level Decor Ideas Renewal Remodel Livingroom Layout Furniture

Keep Home Simple Our Split Level Fixer Upper Livingroom Layout Remodeling Living Room With Fireplace

30 Awesome Living Room Split Page Level Decor Ideas Renewal Remodel Home

Cozy Loft Set Up 2 Split Foyer Remodel Entry Home Remodeling

30 Awesome Living Room Split Page Level Decor Ideas Renewal Furniture Placement Livingroom Layout Beams

Golden Boys Me Furniture Placement Living Room Layout Arrangement

Keep Home Simple Our Split Level Fixer Upper Livingroomfurniture Entry Remodel Ranch House Kitchen

Photo Of Living Room Split Foyer Remodel Furniture Placement

Ranch Kitchen Remodel Layout Living Room

Split Level Homes Ideas And Inspiration







