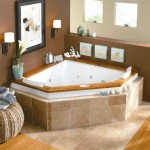Open Kitchen Living Room Decor: A Comprehensive Guide to Seamless Integration
Open kitchen living rooms are a popular trend in modern home design, offering a spacious and inviting gathering space. By combining the kitchen and living room into one open-plan area, homeowners can create a more functional and sociable environment for cooking, dining, and entertaining guests.
Integrating an open kitchen into a living room requires careful planning and attention to detail to achieve a seamless transition and maintain a cohesive design scheme. Here is a comprehensive guide to open kitchen living room decor, covering various aspects of style, layout, and functionality:
1. Defining Zones
Clearly define the different zones within the open-plan space, such as the kitchen, dining, and living areas. This can be achieved through visual cues such as flooring materials, area rugs, or furniture placement. Open shelves or room dividers can also help create subtle boundaries without blocking the flow of natural light.
2. Establish a Focal Point
Determine a focal point in the open kitchen living room, which could be a fireplace, large window, or statement piece of furniture. This will provide a central element that draws the eye and creates a sense of balance in the space. The focal point should complement the overall design style and serve as a conversation starter.
3. Orchestrating Furniture
Arrange the furniture in a way that promotes conversation and facilitates movement. Consider a sectional sofa or L-shaped seating that faces the kitchen island or living area. Place chairs or ottomans strategically for additional seating and to create intimate gathering spaces within the open plan.
4. Incorporate Multifunctional Pieces
Maximize space and functionality by incorporating multifunctional pieces. A kitchen island with an extended counter can serve as a dining table or breakfast bar. A coffee table with hidden storage or a bench with drawers can provide extra storage space for items like blankets, pillows, or board games.
5. Designing with Open Shelves
Open shelves are a great way to add visual interest and storage to open kitchen living rooms. Display cookware, glassware, books, or plants to create a personal touch. Open shelves can also serve as room dividers, providing a sense of separation while allowing light to pass through.
6. Lighting Considerations
Proper lighting is crucial in open kitchen living rooms. Layer different types of lighting, such as ambient, task, and accent lighting, to create the desired atmosphere. Consider using pendant lights over kitchen islands, recessed lighting for general illumination, and table lamps for cozy corners.
7. Maintaining a Cohesive Style
Ensure that the open kitchen living room adheres to a cohesive style throughout. Choose a neutral color palette to create a sense of continuity and incorporate pops of color through accessories, artwork, or upholstery. Select furniture and finishes that complement each other and reflect the overall design concept.
8. Maximizing Natural Light
Open kitchen living rooms benefit from an abundance of natural light, which creates a bright and welcoming space. Use large windows or sliding doors to allow natural light to flood into the room. Sheer curtains or blinds can provide privacy while still allowing sunlight to filter through.
9. Managing Appliances
Discretely integrate appliances into the open kitchen living room to maintain a clean and streamlined look. Consider built-in appliances, such as refrigerators and ovens, that seamlessly blend into cabinetry. Ventilation is also important; ensure that appliances like range hoods are powerful enough to eliminate cooking odors.
10. Accessories and Plants
Accessorize the open kitchen living room with plants, artwork, and personal touches that reflect your style. Plants add a touch of greenery and can help purify the air. Artwork, whether it's a painting, sculpture, or photography, can create a focal point and add visual interest.

Open Concept Kitchen And Living Room 55 Designs Ideas Interiorzine

Bring Kitchen Living Room Design Ideas To Life

Add Life To Your Home With These 5 Open Kitchen Living Room Ideas

17 Open Concept Kitchen Living Room Design Ideas Style Motivation Farm House Contemporary Farmhouse

Open Concept Kitchen Living Room Designed By Gail Gray Home
.jpg?strip=all)
5 Design Savvy Ideas For Open Concept Living Room And Kitchen

15 Open Concept Kitchens And Living Spaces With Flow

Creative Open Concept Kitchen Living Room Design Ideas For 2025 Foyr

Before After Open Concept Kitchen And Living Room Decorilla

Creative Open Concept Kitchen Living Room Design Ideas For 2025 Foyr
Related Posts







