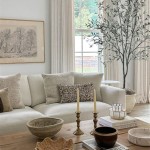Open Concept Kitchen and Living Room Decorating Ideas
Open concept kitchens and living rooms have become increasingly popular in modern home design. They create a spacious and airy atmosphere, allowing for seamless flow between the two areas. Decorating such spaces can be challenging, but with careful planning, you can achieve a cohesive and stylish look.
### Define the SpacesIn an open concept layout, it's crucial to define the different areas clearly. Consider using furniture, rugs, or architectural features to create visual separation. A sofa or sectional can delineate the living room, while a kitchen island can define the cooking zone. This helps maintain a sense of order and organization.
### Create a Color SchemeChoosing a color scheme for an open concept kitchen and living room is essential. A monochromatic palette creates a cohesive feel, while contrasting colors can add visual interest. Consider using neutral hues as a base and adding pops of color through accessories, furniture, or artwork. Ensure the colors flow seamlessly between the two spaces.
### Keep it FunctionalFunctionality should be a priority in an open concept space. Plan the layout carefully to ensure there's enough room for cooking, dining, and relaxing. Consider using furniture with multiple functions, such as ottomans with built-in storage or tables that can be used for both eating and working. This optimizes space and maintains a clutter-free look.
### Lighting ConsiderationsLighting plays a crucial role in open concept spaces. Use a combination of natural and artificial light to create a bright and inviting atmosphere. Large windows allow for ample natural light, while recessed lighting or pendant lamps can provide additional illumination in the evening. Consider using dimmer switches to adjust the lighting levels and create the desired ambiance.
### Add Texture and PatternsTexture and patterns add depth and visual interest to open concept kitchens and living rooms. Experiment with different fabrics, materials, and finishes. A plush rug can soften the space, while a stone backsplash adds texture to the kitchen area. Patterns can be introduced through patterned curtains, throw pillows, or artwork. Mix and match textures and patterns to create a dynamic and visually appealing space.
### Connect the Two SpacesTo create a cohesive flow between the kitchen and living room, consider using similar design elements. For instance, use the same flooring throughout both spaces, or carry a color scheme from one room to the other. Open shelving can visually connect the spaces while providing additional storage. Hanging artwork or mirrors on both sides of the shared wall can also create a sense of continuity.
### Personalize the SpacePersonalize your open concept kitchen and living room with unique touches that reflect your style. Display cherished memories through framed photos or artwork. Add plants or flowers to bring the outdoors in and infuse the space with life. Choose furniture and accessories that are comfortable and inviting, creating a space where you can relax and entertain in style.

Open Concept Kitchen And Living Room Décor Modernize

75 Open Concept Kitchen Ideas You Ll Love February 2025 Living Room And Design

Stunning Open Concept Living Room Ideas

Open Concept Kitchen And Living Room Décor Modernize

Creative Open Concept Kitchen Living Room Design Ideas For 2025 Foyr

Stunning Open Concept Living Room Ideas

Before After Open Concept Kitchen And Living Room Decorilla

15 Open Concept Kitchens And Living Spaces With Flow

Bring Kitchen Living Room Design Ideas To Life

50 Open Concept Kitchen Living Room And Dining Floor Plan Ideas 2025 Ed







