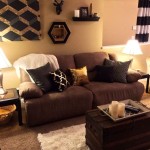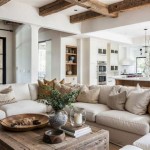Open Concept Decorating Ideas
Open concept living has become increasingly popular in modern home design. This style emphasizes large, open spaces with minimal walls or partitions, creating a sense of spaciousness and flow. Decorating an open concept space can be challenging, but with careful planning and consideration, you can create a stylish and functional living area.
### Defining ZonesThe key to decorating an open concept space is to define different zones for specific activities. Use furniture, rugs, and other elements to create clear divisions between the living room, dining area, and kitchen. For example, you can use a large sectional sofa to anchor the living room, while using a dining table and chairs to define the dining area. A kitchen island or peninsula can serve as a boundary between the kitchen and other spaces.
### Maximizing Natural LightOpen concept spaces benefit from an abundance of natural light, so make the most of it by using large windows and skylights. Keep curtains or blinds light and airy to allow plenty of sunlight to flood in. Mirrors and reflective surfaces can also help to bounce light around the space, making it feel even brighter.
### Choosing the Right FurnitureFurniture selection is crucial in open concept decorating. Choose pieces that are proportionate to the space and allow for easy flow. Avoid bulky or oversized furniture that can block sight lines or make the space feel cluttered. Consider furniture with clean lines and neutral colors to create a cohesive look.
### Combining StylesOpen concept spaces provide the opportunity to combine different decorating styles. However, it's important to maintain a sense of unity throughout the space. Choose a dominant style and incorporate elements from other styles to add interest and personality. For example, a modern living room can be softened with a few rustic touches, such as a woven rug or wooden accents.
### Using Color and PatternColor and pattern can be used to define zones and add visual interest to an open concept space. Choose a neutral color scheme for the base of the space, such as white, beige, or gray. Then, add pops of color and pattern through textiles, artwork, and accessories. Be mindful of using too many different patterns, as this can create a chaotic look.
### Adding HeightAdding height to an open concept space can make it feel more spacious. Use tall plants, bookshelves, and architectural details to create vertical interest. Hang artwork high on walls or use floor-to-ceiling curtains to draw the eye upward. Avoid cluttering lower levels of the space to maintain a sense of openness.
### Incorporating StorageStorage is essential in any home, and open concept spaces are no exception. Utilize hidden storage solutions, such as built-in cabinets, drawers, and shelves. Choose furniture with built-in storage, such as ottomans with hidden compartments. Keep clutter to a minimum to maintain a clean and inviting atmosphere.
:strip_icc()/open-floor-plan-design-ideas-13-proem-studio-white-oak-3-57715775317c4b2abc88a4cefa6f06b7.jpeg?strip=all)
22 Open Floor Plan Decorating Ideas Straight From Designers

How To Decorate Your Open Floor Plan Like A Pro Interior Design Home Staging Jacksonville Fl Interiors Revitalized

Stunning Open Concept Living Room Ideas

Open Concept Decorating
:strip_icc()/open-floor-plan-design-ideas-21-rikki-snyder-4-c0012504a6594446932c2893164d3c95.jpeg?strip=all)
22 Open Floor Plan Decorating Ideas Straight From Designers

A Few Of Our Favorite Decorating Tips For Open Floor Plans Janet Brooks Design

30 Gorgeous Open Floor Plan Ideas How To Design Concept Spaces

Open Floor Plan Decorating Ideas How To Decorate Concept Homes
:strip_icc()/open-floor-plan-design-ideas-19-rikki-snyder-3-8da925c269624e84b4cafbd516baa3d9.jpeg?strip=all)
22 Open Floor Plan Decorating Ideas Straight From Designers

Decorating Ideas For Your Open Concept Condo Chicago Luxury Condos Living Realty







