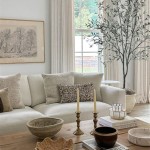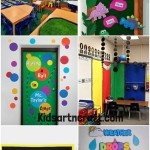One Bedroom Apartment Decorating: Maximizing Space and Style
Decorating a one-bedroom apartment presents a unique set of challenges and opportunities. The limited square footage necessitates strategic planning to create a functional and aesthetically pleasing living space. Effective decorating goes beyond simply filling the rooms; it involves optimizing space, enhancing natural light, and establishing a cohesive design that reflects individual preferences.
The initial step in decorating a one-bedroom apartment is to assess the existing layout and identify areas that can be improved. Consideration should be given to the flow of traffic, the placement of existing fixtures (such as electrical outlets and windows), and the overall architectural style of the apartment. This assessment will inform subsequent decisions regarding furniture selection, color palettes, and accessory choices.
Functional zoning is crucial in a one-bedroom apartment where different activities often converge within the same space. Separating areas for sleeping, working, eating, and relaxing requires a deliberate approach to ensure each zone is both distinct and integrated. This can be achieved through the strategic use of furniture, rugs, lighting, and even paint color. The goal is to create a sense of order and prevent the apartment from feeling cramped or cluttered.
Choosing the right furniture is paramount. Overly large or bulky pieces will quickly overwhelm a small space. Opting for multi-functional furniture, such as a sofa bed or a coffee table with storage, can significantly increase the usability of the apartment. Prioritizing quality over quantity is also advisable, as well-made furniture will not only last longer but also contribute to a more refined aesthetic.
Color plays a significant role in creating the illusion of space. Lighter colors, such as whites, creams, and pastels, reflect more light and make rooms appear larger. While dark colors can add drama and depth, they should be used sparingly in a small apartment to avoid making it feel closed in. A consistent color palette throughout the apartment helps to create a sense of continuity and visual harmony.
Optimizing Space with Verticality
One of the most effective strategies for maximizing space in a one-bedroom apartment is to exploit vertical space. Walls often represent underutilized areas that can be transformed into storage or display surfaces. Shelving units, either freestanding or wall-mounted, provide ample storage for books, decorative items, and everyday essentials. Tall, narrow bookshelves are particularly useful for fitting into tight corners and maximizing storage without taking up excessive floor space.
Wall-mounted storage solutions are also ideal for keeping floors clear and creating a more open feel. Floating shelves can be used to display artwork or plants, while wall-mounted cabinets provide concealed storage for items that are best kept out of sight. Consider using hooks and racks to hang items such as coats, bags, and even kitchen utensils, freeing up valuable space in closets and drawers.
Mirrors are another powerful tool for enhancing the perception of space. Strategically placed mirrors can reflect light and create the illusion of larger rooms. A large mirror placed on a wall opposite a window can effectively double the amount of natural light in a room. Mirrors can also be used to visually expand narrow hallways or small entryways.
Curtains and window treatments can also contribute to the sense of verticality. Floor-to-ceiling curtains can create the illusion of taller ceilings, making the room feel more spacious. Choose lightweight fabrics that allow natural light to filter through, rather than heavy, dark fabrics that can make the room feel closed in. Consider installing curtain rods close to the ceiling to maximize the visual impact.
In the kitchen, vertical storage solutions are essential. Install shelves above the cabinets to store infrequently used items. Use magnetic knife strips to free up counter space. Consider a hanging pot rack to keep cookware organized and within easy reach. These strategies can significantly improve the functionality and organization of a small kitchen.
Creating Functional Zones Through Strategic Furniture Placement
In a one-bedroom apartment, the living area often serves multiple purposes, functioning as a living room, dining room, and sometimes even a home office. Defining these distinct zones requires careful consideration of furniture placement. The strategic use of furniture can create physical and visual boundaries that delineate each area without completely isolating it from the rest of the apartment.
A sofa can serve as a natural divider between the living area and the dining area. Position the sofa with its back facing the dining area to create a sense of separation. Alternatively, a console table placed behind the sofa can serve as a buffer and provide additional storage or display space. This approach helps to visually distinguish the two zones while maintaining an open and airy feel.
Rugs are another effective tool for defining zones. A large area rug can anchor the living area and create a focal point. A smaller rug can be used to define the dining area, helping to visually separate it from the rest of the apartment. Choose rugs with different patterns or colors to further distinguish the zones.
Lighting plays a crucial role in defining zones. Use different types of lighting to create distinct moods in each area. For example, use brighter, task-oriented lighting in the work area and softer, ambient lighting in the living area. A floor lamp can be used to define the edge of a zone and provide additional illumination.
Screens and room dividers can also be used to create more defined zones, particularly in situations where privacy is desired. A folding screen can be used to temporarily separate the sleeping area from the living area, while a more permanent room divider, such as a bookshelf or a curtain, can provide a more substantial barrier. Choose room dividers that complement the overall aesthetic of the apartment.
In the bedroom, furniture placement is critical for creating a relaxing and functional space. The bed should be the focal point of the room, and its placement should maximize natural light and minimize distractions. Avoid placing the bed directly in front of a window or a door. Use bedside tables to provide storage and lighting. Consider using a dresser or a chest of drawers to store clothing and accessories.
Maximizing Light and Minimizing Clutter
Adequate lighting is crucial for making a one-bedroom apartment feel more spacious and inviting. Natural light is the most desirable source of illumination, so it is important to maximize its presence. Artificial lighting should be used to supplement natural light and create a warm and welcoming atmosphere. A combination of ambient, task, and accent lighting can be used to achieve optimal illumination.
Window treatments should be chosen carefully to maximize natural light. Sheer curtains or blinds allow light to filter through while providing privacy. Avoid heavy, dark curtains that can block out light. Consider using reflective window film to reduce glare and heat without sacrificing natural light. Keep windows clean to maximize the amount of light that enters the apartment.
Artificial lighting should be strategically placed to illuminate different areas of the apartment. Overhead lighting provides general illumination, while task lighting is used for specific activities, such as reading or cooking. Accent lighting is used to highlight artwork or architectural features. Use dimmers to adjust the intensity of the lighting and create a more flexible and inviting atmosphere.
Clutter is the enemy of small spaces. Minimizing clutter is essential for creating a sense of order and spaciousness in a one-bedroom apartment. Regularly declutter the apartment and get rid of items that are no longer needed or used. Organize belongings in storage containers and label them clearly. Keep surfaces clear and uncluttered. The less clutter, the more visually open and spacious the apartment will feel.
Storage solutions are crucial for minimizing clutter. Use storage containers to organize belongings in closets and drawers. Invest in furniture with built-in storage, such as a bed with drawers underneath or a coffee table with a storage compartment. Utilize vertical space by installing shelving units and wall-mounted cabinets. The goal is to create a designated place for everything, so that items are not left lying around.
Regularly clean and organize the apartment to maintain a clutter-free environment. Make it a habit to tidy up after each activity. Put away items immediately after using them. Avoid accumulating unnecessary items. The more effort that is put into maintaining a clean and organized apartment, the more spacious and inviting it will feel.
By implementing these space-saving strategies, selecting multi-functional furniture, defining zones strategically, maximizing light, and minimizing clutter, it is possible to transform a one-bedroom apartment into a stylish, functional, and comfortable living space.

Small 1 Bedroom Apartment Decorating Ideas Decor Interior Design Bedrooms

5 Tips For Decorating A One Bedroom Apartment Lincoln Property Company

5 Design Ideas For Decorating A Small Studio Apartment Greystar

How To Decorate A Studio Apartment 33 Ideas

How To Decor A Small Studio Apartment On Budget

30 Al Apartment Decorating Tips Stylecaster

17 Studio Apartment Design Ideas For Small Spaces Extra Space Storage

Tiny New York Apartments 6 Studio Apartment Decorating Ideas

Tiny New York Apartments 6 Studio Apartment Decorating Ideas Decorilla Interior Design Living Bedroom Decor

Best Studio Apartment Decor Ideas To Maximize Space Decorilla







