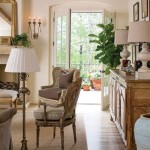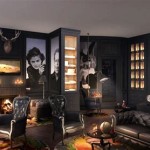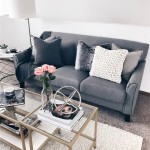L-Shaped Living Room Dining Decorating Ideas
L-shaped living and dining spaces present unique decorating challenges and opportunities. The open-concept design requires careful planning to ensure a cohesive yet distinct separation of the two zones. Successful design hinges on understanding the spatial dynamics, selecting appropriate furniture, and employing color schemes and accessories strategically. This article provides a comprehensive guide to decorating an L-shaped living room and dining area, offering practical advice and design principles to create a balanced and functional living space.
Defining Zones with Rugs and Flooring
One of the fundamental steps in decorating an L-shaped living and dining area is to visually define the separate zones. This can be effectively achieved through the use of rugs and flooring choices. Employing different rugs in each area creates a clear demarcation. For instance, a large area rug beneath the living room seating arrangement anchors the space and suggests a conversation area. Similarly, a rug under the dining table defines the eating zone. The rugs should complement each other in terms of color palette and style, but they do not necessarily need to be identical. Contrasting textures can also be employed to add visual interest and further differentiate the spaces.
Consider the shape and size of the rugs in relation to the furniture. In the living room, the rug should ideally extend beyond the front legs of the sofas and chairs, creating a sense of groundedness. For the dining area, the rug should be large enough that the chairs remain on the rug even when pulled out from the table. This prevents the rug from becoming a tripping hazard and also protects the flooring beneath.
If replacing the flooring is an option, different flooring materials can further delineate the zones. For example, hardwood flooring might be used in the living room area, while tiling could be used in the dining area, especially if the dining space is connected to a kitchen. This approach offers a more permanent and defined separation of the spaces.
Furniture Placement and Arrangement
Furniture placement is paramount in maximizing the potential of an L-shaped living and dining area. The arrangement should promote both functionality and flow, allowing for easy movement between the two zones. Start by identifying the focal points in each area. In the living room, this might be a fireplace, a large window with a view, or a media center. In the dining area, the focal point is typically the dining table itself.
Consider the scale of the furniture in relation to the size of the space. Overly large furniture can overwhelm the area and make it feel cramped, while furniture that is too small can look out of place. Scale the furniture appropriately, opting for smaller pieces in smaller spaces and larger pieces in larger areas. Sectional sofas are often a popular choice for L-shaped living rooms as they can effectively utilize the available space and provide ample seating. However, ensure that the sectional does not obstruct the flow of traffic between the living and dining areas.
In the dining area, the size and shape of the dining table should be carefully considered. A rectangular table is often a practical choice for an L-shaped space, as it can easily be positioned along one of the walls. Round tables can also work well, especially in smaller dining areas, as they promote conversation and create a more intimate atmosphere. The chairs should be chosen with both comfort and style in mind, and they should complement the overall aesthetic of the space. Consider the material used for the chairs - upholstered chairs add a touch of luxury, while wooden chairs offer a more rustic feel.
Avoid blocking natural light with furniture. Position furniture strategically to allow natural light to flow freely throughout the entire L-shaped space. This will make the space feel brighter, more open, and more inviting.
Cohesive Color Palette and Accent Colors
Establishing a cohesive color palette is crucial for creating a unified and harmonious look in an L-shaped living and dining area. The color palette should be consistent throughout both zones, but accent colors can be used to differentiate the spaces and add visual interest. Start by selecting a neutral base color for the walls, such as white, gray, beige, or greige. These neutral colors provide a versatile backdrop that allows other colors to shine.
Once the base color is established, introduce accent colors through furniture, accessories, and artwork. Consider using different shades of the same color within each zone. For example, you could use a lighter shade of blue in the living room and a darker shade of blue in the dining room. This creates a subtle yet effective differentiation between the spaces. Alternatively, you can use complementary colors to create a sense of contrast. For instance, if the living room features shades of blue and gray, the dining room could incorporate accents of orange or yellow, which are complementary colors to blue.
The choice of color palette should also be influenced by the amount of natural light in the space. If the L-shaped area is dark, opt for lighter and brighter colors to reflect light and make the space feel more open. If the area receives ample natural light, you can experiment with darker and more saturated colors.
Consider the psychological effects of color when choosing a color palette. Cool colors, such as blues and greens, tend to create a calming and relaxing atmosphere, while warm colors, such as reds and oranges, can create a more energetic and inviting atmosphere. Choose colors that align with the desired mood and atmosphere for each zone.
Lighting Strategies for Ambiance and Functionality
Effective lighting is essential for creating a functional and aesthetically pleasing L-shaped living and dining area. The lighting should be layered, incorporating a combination of ambient, task, and accent lighting to provide adequate illumination for various activities and to create a desired ambiance. Ambient lighting provides overall illumination for the space, while task lighting focuses on specific areas for activities such as reading or dining, and accent lighting highlights specific features or artwork.
In the living room, ambient lighting can be achieved through recessed lighting, ceiling fixtures, or a combination of both. Table lamps and floor lamps can provide additional ambient lighting and also add a decorative element to the space. Task lighting is important for reading or working, and can be provided by adjustable floor lamps or table lamps positioned near seating areas. Accent lighting can be used to highlight artwork, architectural features, or decorative objects.
In the dining area, a pendant light fixture hung above the dining table is often the primary source of ambient lighting. The size and style of the pendant light should be appropriate for the size and shape of the table. Dimmable pendant lights allow for adjusting the level of illumination to suit different occasions. Wall sconces or recessed lighting can provide additional ambient lighting in the dining area. Consider adding a dimmer switch to all lighting fixtures to provide maximum control over the ambiance.
The color temperature of the lightbulbs should also be considered. Warm white lightbulbs create a cozy and inviting atmosphere, while cool white lightbulbs provide a brighter and more energizing light. Choose lightbulbs with a color temperature that complements the overall color palette and desired mood of the space. Use LED lightbulbs for energy efficiency and long lifespan.
Maintaining Visual Flow and Cohesion with Accessories
Accessories play a vital role in tying the living and dining areas together and creating a cohesive overall design. Accessories can include artwork, throw pillows, blankets, decorative objects, plants, and window treatments. The key is to choose accessories that complement the color palette, style, and overall theme of the space.
Artwork can be used to create focal points and add personality to both the living and dining areas. Choose artwork that is appropriate in scale to the size of the walls and that complements the overall color palette and style of the space. A unified theme or style in the artwork can help visually connect the two zones. For example, a collection of black and white photographs or abstract prints can create a cohesive look.
Throw pillows and blankets can add comfort and warmth to the living room area. Choose throw pillows in a variety of sizes, shapes, and textures to add visual interest. Use colors and patterns that complement the overall color palette of the space. Decorative objects, such as vases, sculptures, and candles, can be used to add personality and style to both the living and dining areas. Select objects that reflect your personal taste and that complement the overall design of the space.
Plants can add a touch of nature and freshness to the L-shaped space. Choose plants that are appropriate for the amount of light available in each zone. Tall plants can be used to create vertical interest and to delineate the boundaries between zones. Window treatments, such as curtains or blinds, can add privacy, control light, and enhance the overall aesthetic of the space. Choose window treatments that are appropriate for the style of the space and that complement the overall color palette.
Consistency is crucial when selecting accessories. Repeat colors, textures, and patterns throughout both the living and dining areas to create a sense of visual harmony. However, avoid being too matchy-matchy, as this can make the space feel sterile and uninspired. The goal is to create a cohesive yet visually interesting space that reflects your personal style.

L Shaped Living Dining Room The Biggest Decorating Mistake I Ever Made And How Fixed It Michael Helwig Interiors

Living Room And Dining Tour Combo L Shaped Design Layout

L Shaped Living Dining Room The Biggest Decorating Mistake I Ever Made And How Fixed It Michael Helwig Interiors

L Shaped Living Room Layout Ideas How To Arrange Your Furniture

L Shaped Living Dining Room Is A Challenge Toronto Star Layout Livingroom

L Shaped Living Room Photos Designs Ideas

L Shaped Living Dining Room The Biggest Decorating Mistake I Ever Made And How Fixed It Michael Helwig Interiors

How To Layout An L Shaped Living Room With Ilrated Floor Plans Roomlay

House Home Ask A Designer Decorating An L Shaped Living And Dining Room

Living Room And Dining Design Ideas Designcafe







