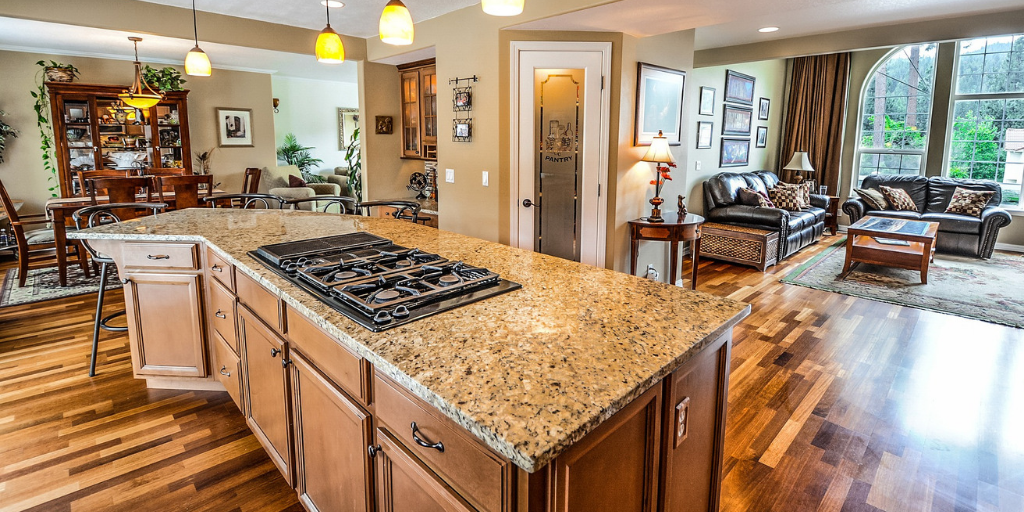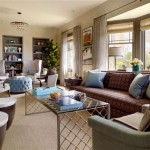Kitchen Living Room Decor Ideas: Blending Functionality and Style
The modern home increasingly embraces open floor plans, with the kitchen and living room merging into a single, cohesive space. This design trend necessitates careful consideration of decor to ensure a harmonious balance between the functional demands of a kitchen and the comfort and aesthetic appeal of a living area. Successfully integrating these two spaces requires a unified design approach that considers color palettes, furniture choices, and overall style.
The concept of a kitchen living room emphasizes both practicality and relaxation. The goal is to create a space where cooking, dining, entertainment, and relaxation can seamlessly occur. This demands careful planning and execution of decor elements that are both visually appealing and highly functional.
Defining Zones within the Open Space
One of the primary challenges in decorating a kitchen living room is clearly defining distinct zones within the open space. Without clear demarcation, the area can feel chaotic and disjointed. Establishing these zones is not just about aesthetics; it's about practical usability and creating a sense of order.
Rugs: Area rugs are an excellent way to visually separate the living area from the kitchen. A large rug placed under the seating arrangement in the living room instantly defines the space and creates a sense of warmth and comfort. Choose a rug material that is durable and easy to clean, especially in areas with high foot traffic or potential spills. Consider a rug with a bold pattern to anchor the living area or a more subtle texture to complement the overall decor.
Furniture Placement: Thoughtful furniture placement is crucial for defining zones. Arrange sofas and chairs to create a conversational grouping, clearly delineating the living area. A strategically placed console table or bookshelf can act as a physical divider between the kitchen and living area, providing storage and visual separation. In the kitchen, consider a kitchen island or peninsula to create a natural barrier between the cooking zone and the adjacent living space. The orientation of these elements significantly impacts flow and establishes clear boundaries.
Lighting: Different activities require different lighting. The kitchen benefits from bright, focused lighting for food preparation and cooking, while the living area often utilizes softer, ambient lighting for relaxation and entertainment. Utilize pendant lights over the kitchen island for task lighting, and incorporate floor lamps and table lamps in the living room to create a warm and inviting atmosphere. Dimmers on light fixtures are essential for adjusting the lighting to suit different needs and moods. Consider installing under-cabinet lighting in the kitchen to illuminate countertops and enhance visibility.
Color Coding: Different zones can also be visually separated by using different colours. Use neutral/lighter colours for the living room for comfort and darker, more functional colours in the kitchen.
Creating a Cohesive Style
While defining zones is important, maintaining a cohesive style throughout the kitchen living room is equally crucial. The decor should feel like a unified whole, rather than two separate spaces competing for attention. This requires careful consideration of color palettes, materials, and overall design aesthetic.
Color Palette: Choosing a consistent color palette is vital for creating a cohesive look. Select a primary color that will dominate the space, along with complementary accent colors to add visual interest. Consider using different shades and tones of the same color to create a sense of depth and dimension without disrupting the overall harmony. Neutral color schemes, such as shades of gray, beige, or white, are versatile and can be easily adapted to different styles. To add personality, incorporate pops of color through accessories, artwork, and textiles. Coordinating wall colors, cabinetry finishes, and furniture upholstery is key to maintaining a unified aesthetic.
Material Consistency: Maintaining consistency in materials used throughout the kitchen living room helps to create a cohesive design. If the kitchen features stainless steel appliances, consider incorporating stainless steel accents in the living room, such as a coffee table with a metal base or decorative accessories. Similarly, if the kitchen has wooden cabinetry, choose furniture pieces with similar wood tones to create a sense of continuity. Consider using the same flooring material throughout the entire space to create a seamless transition between the kitchen and living area. Coordinate countertop materials with other surfaces in the room to reinforce the cohesive design.
Architectural Details: Architectural details can significantly contribute to the overall cohesiveness of the space. Consistent trim work, molding, and window treatments throughout the kitchen and living room can tie the two spaces together. Consider incorporating similar architectural elements, such as exposed brick or wood beams, in both areas to create a sense of visual continuity. The selection of doors and hardware should also be consistent to maintain a unified design aesthetic. Integrate existing architectural features into the decor to enhance the overall cohesiveness of the space.
Style Selection: Select a design style or a combination of styles that suits the space, Modern, traditional, rustic, the selection is broad and should be considered carefully. The chosen design style should flow through both the living and kitchen area and should be followed closely.
Balancing Functionality and Aesthetics
The kitchen living room, by its nature, requires a delicate balance between functionality and aesthetics. While the kitchen must be practical and efficient for cooking and food preparation, the living room should be comfortable and inviting for relaxation and entertainment. Successfully integrating these two aspects requires careful consideration of storage solutions, furniture choices, and overall layout.
Storage Solutions: Storage is paramount in any kitchen, and efficient storage solutions are crucial for maintaining a clutter-free and organized space. Maximize storage by utilizing tall cabinets, pull-out shelves, and drawer organizers to keep kitchen essentials hidden and easily accessible. Consider incorporating open shelving to display decorative items and cookbooks, adding visual interest to the kitchen area. In the living room, utilize storage ottomans, bookshelves, and console tables to store books, media equipment, and other belongings. Choose storage solutions that are both functional and aesthetically pleasing, blending seamlessly into the overall decor. Consider wall shelves for additional storage.
Furniture Choices: Choose furniture that is both comfortable and durable, able to withstand the demands of everyday use. Opt for sofas and chairs upholstered in easy-to-clean fabrics, especially in households with children or pets. Consider using furniture with built-in storage, such as a sofa with a hidden compartment or a coffee table with drawers, to maximize space. Choose furniture pieces that complement the overall style of the kitchen living room, creating a cohesive and unified design. Be mindful of the scale of the furniture, ensuring that it fits comfortably within the space without overcrowding it. A well-placed side table can add to the functionality.
Layout Considerations: The layout of the kitchen living room should be carefully considered to optimize flow and functionality. Ensure that there is ample space for movement between the kitchen and living area. Consider the placement of appliances and fixtures to create an efficient workflow in the kitchen. Arrange furniture in the living room to encourage conversation and create a comfortable and inviting space. Keep walkways clear and accessible to prevent congestion and ensure safety. The layout should reflect the way the space will be used, accommodating both cooking and living activities comfortably.
Artwork and Accessories: Artwork and accessories can significantly enhance the overall aesthetic of a kitchen living room. Choose artwork that complements the color palette and style of the space, adding visual interest and personality. Consider using decorative accessories, such as vases, candles, and throw pillows, to add pops of color and texture. Incorporate natural elements, such as plants and flowers, to bring life and vibrancy into the space. Be mindful of clutter and avoid overcrowding the space with too many accessories. The right artwork and accessories can tie the entire space together, creating a cohesive and visually appealing design.
Window Solutions: Depending on the area where the kitchen/living room is located the windows and surrounding area should be consider carefully. For example, a seaside house should incorporate big screen windows that offer a view of the sea. A city located house on the other hand, needs to incorporate a different design to cover any visual or noise pollution.
This multi-faceted approach to kitchen living room decor ensures that the space is not only aesthetically pleasing but also highly functional and comfortable for everyday living. By carefully considering these elements, one can create a harmonious and inviting space that seamlessly integrates the kitchen and living areas.

How To Design An Open Plan Kitchen And Living Room

Open Concept Kitchen And Living Room 55 Designs Ideas Interiorzine

How To Decorate An Open Plan Kitchen Living Room Colourland

17 Open Concept Kitchen Living Room Design Ideas Style Motivation

Building An Open Concept Kitchen Living Room In 2025 Foyr
:max_bytes(150000):strip_icc()/MichelleBoudreau8926Revision-4318x2880x368x0x3840x2880x1664884559-2756c4d88fc948f29b52ac17580b1912.jpg?strip=all)
28 Open Kitchen Living Room Ideas To Create A Cohesive Space

Decor Ideas For An Open Floor Plan Living Room And Kitchen

Open Concept Kitchen Living Room Design Inspirations

Stunning Open Concept Living Room Ideas

15 Kitchen Living Room Combo Ideas Perfect For Smaller Spaces Coco Lapine Designcoco Design
Related Posts







