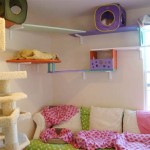How To Decorate Open Plan Living Room Kitchen
Open-plan living room kitchens offer a contemporary approach to home design, creating a spacious and sociable atmosphere. However, the lack of dividing walls presents a unique decorating challenge: establishing distinct zones while maintaining a cohesive aesthetic. Strategic planning and thoughtful design choices are crucial for achieving a functional and visually appealing space.
Defining separate areas within the open plan layout is paramount. This can be accomplished through various design techniques, including the strategic placement of furniture. A large sofa can effectively delineate the living room area, while a kitchen island serves as a natural boundary between cooking and relaxing spaces. Rugs can further emphasize these zones, anchoring furniture groupings and adding visual warmth.
Lighting plays a significant role in defining zones and setting the mood. Install pendant lights above the kitchen island to illuminate the workspace and create a focal point. Recessed lighting in the living room ceiling provides ambient illumination, while floor lamps and table lamps offer focused light for reading and other activities. Consider installing dimmer switches to adjust the lighting levels and tailor the ambiance to different occasions.
A consistent color palette creates a sense of unity throughout the open-plan space. Choose a dominant color and incorporate complementary shades and accents. This cohesive color scheme can be applied to walls, furniture, and accessories, tying the different zones together visually. Using different textures within the same color family adds depth and visual interest without disrupting the overall harmony.
Flooring is another essential element in unifying the open-plan space. While using the same flooring material throughout is a popular choice for creating seamless flow, distinct flooring can also be used to define zones. For instance, hardwood flooring in the living room can transition to tile or stone in the kitchen, visually separating the areas while maintaining a cohesive design through complementary colors and patterns. Area rugs can be layered over hardwood or tile to add warmth and define specific areas within each zone.
Furniture choices should complement the overall aesthetic and contribute to the functionality of each zone. Select comfortable and inviting furniture for the living room, such as sofas, armchairs, and a coffee table. In the kitchen, prioritize functionality and practicality with durable countertops, ample storage, and comfortable seating at the island or dining table. Ensure that furniture scales appropriately with the space, avoiding overcrowding and maintaining a sense of balance.
Window treatments should be consistent throughout the space to maintain a unified look. Choose window coverings that complement the overall color palette and style. Sheer curtains or blinds offer privacy while allowing natural light to filter through, creating a bright and airy atmosphere. In the kitchen, consider Roman shades or blinds for easy cleaning and functionality.
Decorative accessories add personality and style to the open-plan living room kitchen. Choose accessories that reflect personal tastes and complement the overall design scheme. Cushions, throws, artwork, and decorative objects can be used to add pops of color, texture, and visual interest. However, avoid cluttering the space; carefully curate accessories to maintain a balanced and harmonious aesthetic.
Storage solutions are crucial in an open-plan space to maintain a clutter-free environment. Incorporate built-in shelving, cabinets, and drawers to maximize storage capacity. Utilize baskets and decorative boxes to conceal smaller items and maintain a tidy appearance. A well-organized space contributes to a more relaxing and visually appealing environment.
Consider the traffic flow within the open-plan layout. Ensure that there is ample space to move comfortably between the different zones. Avoid placing furniture in areas that obstruct pathways or create bottlenecks. A well-planned layout promotes functionality and ease of movement.
The visual connection between the kitchen and living room can be enhanced through architectural features. Exposed beams, columns, or a shared fireplace create a sense of continuity and connection between the two zones. These architectural elements can serve as focal points and enhance the overall aesthetic.
Incorporating greenery adds life and vibrancy to the open-plan space. Place potted plants strategically throughout the living room and kitchen to introduce natural elements and improve air quality. Vertical gardens or hanging planters can be utilized to maximize space and create visual interest.
Maintaining a consistent style throughout the open-plan space is essential for creating a cohesive and harmonious design. Whether the chosen style is modern, traditional, or eclectic, ensure that the furniture, décor, and color palette complement the overall aesthetic. A consistent style creates a sense of unity and visual appeal.
Finally, personalizing the space with artwork, photographs, and other decorative elements reflects individual style and creates a welcoming atmosphere. These personal touches add character and warmth to the open-plan living room kitchen, making it a truly unique and inviting space.

How To Decorate An Open Plan Kitchen Living Room Dulux

Bring Kitchen Living Room Design Ideas To Life

7 Small Open Plan Kitchen Living Room Ideas Proficiency

How To Decorate An Open Plan Kitchen Living Room Dulux

Open Concept Kitchen And Living Room 55 Designs Ideas Plan

Stunning Open Concept Living Room Ideas

30 Best Open Concept Kitchen Living Room Ideas

Making The Most Of Your Open Concept Space Brock Built
:strip_icc()/open-floor-plan-design-ideas-21-rikki-snyder-4-c0012504a6594446932c2893164d3c95.jpeg?strip=all)
22 Open Floor Plan Decorating Ideas Straight From Designers

Open Plan Kitchen Ideas







