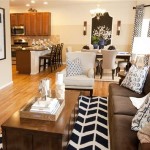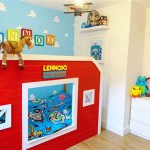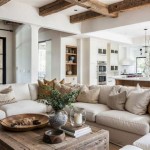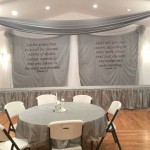How To Decorate Open Kitchen and Dining Room
An open kitchen and dining room layout presents a unique opportunity to create a cohesive and inviting space. By seamlessly blending these two areas, the overall design can enhance functionality, improve the flow of traffic, and contribute to a more social and engaging environment. This article will guide you through various decorating strategies to create a harmonious and stylish open kitchen and dining room.
1. Defining Zones While Maintaining Flow
Despite the open floor plan, it is crucial to visually define distinct zones for the kitchen and dining areas. This ensures that each space retains its unique purpose and aesthetic. However, the goal is to achieve this separation without creating a sense of barrier or hindering the flow between the two areas.
One common approach is to differentiate the flooring. For example, using hardwood in the dining area and tile in the kitchen can create a clear distinction. However, if you opt for the same flooring material, consider varying the color or pattern to differentiate the zones. You can achieve this by employing different shades of the same color or using a patterned tile in the kitchen and a solid color in the dining area.
Another effective technique is to utilize lighting to define boundaries. Pendant lights over the dining table can create a focal point, while recessed lighting in the kitchen provides task lighting for food preparation. Additionally, incorporating area rugs can define the dining space and add warmth and texture.
2. Color Palette, Material Choices, and Theme Selection
Choosing the correct color palette is essential in unifying the open kitchen and dining room. A cohesive color scheme sets the tone for the entire space, ensuring a harmonious and visually appealing environment. Opt for a color scheme that complements both the kitchen and dining room styles, creating a sense of continuity and flow.
For example, a neutral palette of white, gray, and beige can create a clean and contemporary feel. If you prefer a more rustic aesthetic, consider incorporating warm wood tones and earthy colors. When selecting a color scheme, consider the natural light entering the space. Lighter colors can reflect light and make the room feel more spacious, while darker colors can create a cozy and intimate ambiance.
Material selections play a crucial role in defining the overall style and feel of the open kitchen and dining room. For a contemporary look, consider incorporating sleek stainless steel, glossy countertops, and modern lighting fixtures. For a more traditional aesthetic, opt for natural wood finishes, reclaimed materials, and antique-inspired elements. A mix of materials can also add visual interest and depth.
Choosing a unifying theme can further enhance the cohesiveness of the space. A coastal theme can be achieved with light blue and white colors, natural textures, and maritime décor. A farmhouse style can be created with rustic wood furniture, vintage accessories, and a neutral color palette. The theme should be consistent with your personal preferences and reflect the overall design aesthetic.
3. Furniture and Accessories
Selecting the right furniture is critical in creating a comfortable and functional dining area within an open kitchen layout. Depending on the available space and desired seating capacity, you can opt for a table with chairs, a banquette, or a combination of both. It is crucial to choose furniture that complements the overall style of the space while providing adequate seating.
Consider the placement of the dining table, ensuring it is not obstructing traffic flow and allowing ample space for movement around the table. Incorporating a buffet or sideboard can provide additional storage and display space for serving dishes, linens, and décor. The choice of dining chairs should complement the table and provide comfort for extended periods.
Accessories play a significant role in adding personality and completing the design scheme. A well-chosen rug can unify the space and add warmth and softness. Artwork or wall decor can create a focal point and enhance the overall aesthetic. The placement of plants can add a touch of nature and refresh the environment.
When selecting accessories, consider the overall style and theme of the space. For a modern look, opt for minimalist accessories with clean lines and geometric shapes. For a traditional aesthetic, choose more ornate pieces with intricate details and patterns. The key is to ensure the accessories complement the furniture and color scheme, creating a cohesive and inviting ambiance.

15 Open Concept Kitchens And Living Spaces With Flow

Open Kitchen Design For Your Home Designcafe

Before After Open Concept Kitchen And Living Room Decorilla

25 Interior Design For Open Kitchen Amazing Designs Ideas

Bring Kitchen Living Room Design Ideas To Life

Open Concept Kitchen And Living Room Décor Modernize

15 Latest Kitchen Furniture Designs With S In 2025 Design Open Dining Room Combo

An Open Kitchen Dining Room Design In A Traditional Home Minneapolis By Bridgewater Houzz Ie

Open Concept Kitchen And Living Room 55 Designs Ideas Interiorzine

How To Design An Open Kitchen Floor Plan Cliqstudios
Related Posts







