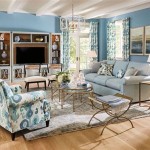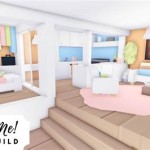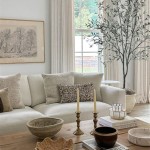How To Decorate Open Concept Rooms
Open concept living spaces offer flexibility and a sense of spaciousness, but decorating these large, multifunctional areas can present unique challenges. Creating distinct zones while maintaining a cohesive flow is key to a successful open concept design. This article offers practical advice on how to effectively decorate these popular living spaces.
Defining Zones with Rugs: Area rugs are invaluable tools for delineating separate areas within an open floor plan. A rug placed under a sofa and coffee table instantly creates a designated living room area. Similarly, a rug in the dining area visually separates it from the kitchen or living room. Choosing rugs that complement each other in terms of color palette or style helps maintain a unified aesthetic while still defining individual spaces.
Furniture Placement for Flow and Function: Strategic furniture placement is crucial in an open concept space. Instead of pushing all furniture against the walls, consider using furniture to create natural divisions. A large sectional sofa can act as a barrier between the living and dining areas, while a console table placed behind the sofa provides additional storage and further defines the space. Ensure walkways between zones are clear and unobstructed to maintain a sense of flow.
Creating Visual Continuity with Color: A consistent color palette is essential for a visually harmonious open concept design. Choose a dominant color and two or three accent colors to use throughout the space. This doesn't mean every area needs to be identical, but the colors should complement each other. Repeating colors in different zones, such as using throw pillows in the living area that match the dining chairs, creates visual connections and ties the spaces together.
Lighting to Enhance and Define: Lighting plays a significant role in defining zones and creating ambiance in an open concept room. Use a variety of lighting sources – ambient, task, and accent – to achieve the desired effect. Recessed lighting can provide general illumination, while pendant lights over the kitchen island and dining table create focal points and define those areas. Table lamps and floor lamps in the living area add warmth and contribute to a cozy atmosphere.
Maintaining Consistent Flooring: While area rugs can define zones, maintaining consistent flooring throughout the open concept space is vital for creating a sense of unity. Choosing one type of flooring material, such as hardwood or tile, creates a seamless flow and visually expands the space. If different flooring materials are necessary, ensure the transitions are smooth and well-defined.
Utilizing Vertical Space: Don't forget to utilize vertical space in an open concept design. Tall bookshelves can act as room dividers while providing storage and display space. Hanging artwork or decorative elements at varying heights draws the eye upward and adds visual interest. Strategically placed curtains or drapes can also help define zones and add a touch of elegance.
Incorporating Architectural Details: If your open concept space lacks architectural details, consider adding them to create visual interest and define zones. Installing a half-wall or a strategically placed column can subtly divide the space without completely closing it off. Adding ceiling beams or coffered ceilings can also add architectural interest and define different areas visually.
Choosing a Consistent Style: While each zone can have its distinct personality, maintaining a consistent overall style throughout the open concept space is important. Whether your style is modern, farmhouse, or traditional, adhering to a specific aesthetic creates a cohesive and harmonious look. This can be achieved through furniture choices, color palettes, and decorative accessories.
Bringing the Outdoors In: Incorporating natural elements, such as plants, can help unify an open concept space and create a calming atmosphere. Place large potted plants strategically to define zones or add smaller plants throughout the space for visual interest. Using natural materials, such as wood and stone, in furniture and décor can further enhance the connection to nature.
Decluttering for a Streamlined Look: Open concept spaces can easily feel cluttered if not properly organized. Regular decluttering is essential to maintain a streamlined and visually appealing space. Invest in storage solutions, such as ottomans with hidden storage, baskets, and shelves, to keep belongings organized and out of sight.
Personalizing Your Space: Finally, don't be afraid to personalize your open concept space with items that reflect your interests and personality. Displaying artwork, family photos, and treasured objects adds character and warmth to the space, making it feel truly like home. However, maintain a balance to avoid overwhelming the space and detracting from the overall design.

How To Decorate Your Open Floor Plan Like A Pro Interior Design Home Staging Jacksonville Fl Interiors Revitalized

Ep 16 How To Decorate Your Open Concept Floorplan Successfully Like A Design Boss

Decorating An Open Concept Room Round Top
:strip_icc()/open-floor-plan-design-ideas-13-proem-studio-white-oak-3-57715775317c4b2abc88a4cefa6f06b7.jpeg?strip=all)
22 Open Floor Plan Decorating Ideas Straight From Designers

How To Decorate Your Open Floor Plan Christopher Companies

Decorating Your Open Floor Plan Brock Built

How To Decorate An Open Concept Space Kikiinteriors Com

How Do You Decorate A Large Open Floor Plan Houseplans Blog Com

Decorating Your Open Floor Plan Brock Built

Stunning Open Concept Living Room Ideas
Related Posts







