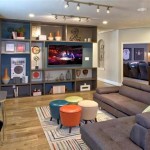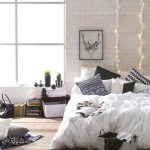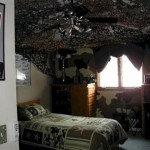How To Decorate an Open Concept Home
Open concept homes offer spaciousness and flexibility, but decorating them can present unique challenges. Creating a cohesive and functional space requires careful planning and execution. This article provides a comprehensive guide to decorating an open concept home, covering key aspects from defining zones to selecting furniture and décor.
Defining Zones: The first step in decorating an open concept home is to define distinct zones for different activities. This creates a sense of order and purpose within the larger space. Consider the primary functions needed, such as a living area, dining area, and kitchen. These zones can be delineated using area rugs, furniture placement, and changes in flooring materials.
Choosing a Consistent Color Palette: A consistent color palette is crucial for unifying an open concept space. Select a dominant color and two or three accent colors. These colors should be incorporated throughout the entire area, including walls, furniture, and accessories. This creates a visual flow and prevents the space from feeling disjointed. Subtle variations in shades and tones can add depth and interest.
Selecting Appropriate Furniture: Furniture plays a vital role in defining zones and establishing the overall style. Choose furniture pieces that are proportionate to the scale of the open space. Avoid overly large or bulky items that can overwhelm the area. Opt for furniture with clean lines and a cohesive design aesthetic to maintain a sense of unity. Multi-functional furniture, such as ottomans with storage, can be particularly useful in maximizing space.
Utilizing Area Rugs: Area rugs are invaluable tools for anchoring furniture groupings and defining individual zones within an open concept layout. Select rugs that are large enough to encompass the furniture within each designated area. Consider the color and pattern of the rug in relation to the overall color palette and design style. Rugs can add warmth, texture, and visual interest to the space.
Creating Visual Continuity with Flooring: While area rugs can define zones, maintaining a consistent flooring material throughout the open concept space is essential for creating a sense of flow. If different flooring materials are desired, transitions should be carefully considered to avoid abrupt changes that disrupt the visual continuity. For example, a subtle change in wood tone or a well-placed threshold can create a smooth transition between different flooring types.
Lighting Considerations: Lighting plays a crucial role in setting the mood and highlighting specific areas within an open concept space. Utilize a combination of ambient, task, and accent lighting to create a layered and functional lighting scheme. Pendant lights can be used to define dining areas, while floor lamps and table lamps can create cozy reading nooks within the living space. Track lighting can be used to highlight architectural features or artwork.
Incorporating Architectural Details: Architectural details can enhance the visual appeal and define zones within an open concept home. Columns, beams, or half-walls can create subtle separations between different areas while maintaining an open feel. These architectural elements can also be used to add visual interest and character to the space.
Maintaining Sightlines: Preserve clear sightlines throughout the open concept area to maintain a sense of spaciousness. Avoid placing tall furniture pieces in areas that obstruct views or impede traffic flow. Strategically placed furniture can enhance the open feel and create a welcoming atmosphere.
Accessorizing for Cohesion: Accessories play a crucial role in adding personality and style to an open concept space. However, it’s important to avoid clutter. Select accessories that complement the overall color palette and design style. Group accessories in small clusters to create visual interest and avoid a scattered look. Consider using decorative trays or bowls to corral smaller items and maintain a sense of order.
Emphasizing a Focal Point: Establishing a focal point within an open concept design can draw the eye and create a sense of balance. This focal point could be a fireplace, a large window with a scenic view, or a striking piece of artwork. Arrange furniture and décor to emphasize the focal point and create a natural flow within the space.
Bringing the Outdoors In: Incorporating natural elements can enhance the sense of openness and create a calming atmosphere within an open concept home. Houseplants, natural wood finishes, and organic textures can create a connection to the outdoors and add a touch of serenity to the space. Consider using large windows or glass doors to maximize natural light and blur the lines between indoor and outdoor living.
Regularly Decluttering: Maintaining an open concept space requires regular decluttering. Because everything is visible within the open layout, it’s important to keep surfaces clear and organized. Implement storage solutions such as baskets, bins, and shelves to keep belongings tidy and maintain a sense of visual harmony.
Personalizing the Space: While maintaining cohesion is key, don't be afraid to inject personality into the space. Incorporate artwork, photographs, and other decorative items that reflect individual tastes and interests. These personal touches will make the open concept home feel warm, inviting, and uniquely yours.

How To Decorate Your Open Floor Plan Like A Pro Interior Design Home Staging Jacksonville Fl Interiors Revitalized

How To Decorate Your Open Floor Plan Christopher Companies

Decorating Your Open Floor Plan Brock Built

How To Decorate An Open Concept Space Kikiinteriors Com

Decorating Your Open Floor Plan Brock Built

Pros And Cons Of Open Concept Floor Plans

Simple Design Ideas To Create An Outstanding Open Floor Plan Lita Dirks Co Award Winning Interior And Merchandising Firm

Open Floor Plan Ideas For Contemporary House Impressive Interior Design Living Room Furniture Layout Dining And
:strip_icc()/open-floor-plan-design-ideas-13-proem-studio-white-oak-3-57715775317c4b2abc88a4cefa6f06b7.jpeg?strip=all)
22 Open Floor Plan Decorating Ideas Straight From Designers

How To Arrange Furniture With An Open Concept Floor Plan Setting For Four Interiors







