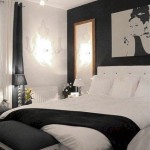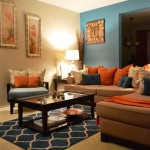How to Decorate an Open Plan Room
Open plan living has become a popular architectural design choice, offering a spacious and versatile environment. However, decorating an open plan room presents unique challenges distinct from decorating individual, self-contained rooms. Successfully decorating an open plan space requires careful consideration of flow, functionality, and visual cohesion to create a harmonious and well-defined living area.
The primary goal in decorating an open plan room is to establish distinct zones for various activities while maintaining a sense of unity throughout the entire space. This involves strategic furniture placement, color palette selection, and the use of accessories to delineate areas for living, dining, and perhaps even a home office, all without erecting physical barriers that negate the open concept design. The following sections will outline key strategies for effectively decorating an open plan room.
Define Zones with Furniture and Rugs
One of the most effective methods for creating definition in an open plan room is through strategic furniture placement. Furniture arrangements can visually separate different areas based on their intended use. For example, a sofa and chairs facing each other, anchored by a coffee table, can establish a distinct living area. Similarly, a dining table and chairs can define the dining space. The key is to create a visual barrier without completely blocking the flow of traffic. Consider the walkways and ensure there is ample space to move comfortably between zones.
Rugs play a crucial role in grounding furniture arrangements and visually defining zones. A large area rug placed under a sofa and chairs will delineate the living area, while a different rug under the dining table will define the dining space. Choosing rugs of different patterns, textures, or colors can further emphasize the separation between areas. However, it is essential to ensure that the rugs complement each other and the overall color scheme of the room to maintain visual harmony. Size is also vital. A rug that is too small will look inadequate and won’t effectively anchor the furniture. Conversely, a rug that is too large can overwhelm the space.
Consider using strategically placed bookshelves or low cabinets to subtly divide the space. These can act as both functional storage and visual dividers, creating a sense of separation without completely blocking the view or hindering the flow of light. Shelving units can be used to display books, plants, or decorative items, adding personality and visual interest to the room. Ensure that the shelving unit is not too high, as this can make the space feel smaller and more enclosed. A unit that allows light to pass through while still visually separating the zones is ideal.
Another valuable tactic involves using furniture pieces as backdrops. For example, the back of a sofa can delineate the living area from the dining area or a hallway. This technique works best when the sofa is a focal point in the room, and its back is aesthetically pleasing. Consider the height of the sofa, ensuring it provides sufficient visual separation without obstructing views across the room. The placement and orientation of the sofa relative to other furniture pieces are also critical. The aim is to create a comfortable and inviting space while maintaining a clear distinction between zones.
Maintain a Cohesive Color Palette and Style
While defining zones is essential, maintaining a cohesive color palette and style throughout the open plan room is equally important. This ensures that the different areas feel connected and harmonious. A unified color scheme helps to create a sense of flow and prevents the space from feeling disjointed. Consider selecting a base color palette and incorporating accent colors in each zone to tie the room together. This does not mean that every element must match perfectly, but there should be a consistent theme that runs through the entire space.
Consistency in style is also crucial. If the living area is decorated in a modern style, the dining area should also reflect a modern aesthetic. Avoid mixing drastically different styles, as this can create a jarring effect. Instead, choose a style that complements the overall architecture of the room and reflects the preferences of the inhabitants. Incorporating similar materials, textures, and patterns throughout the space can further enhance the sense of unity. For example, if wood accents are used in the living area, consider incorporating wooden elements into the dining area as well.
Lighting plays a key role in creating a cohesive atmosphere. Ensure that the lighting is consistent throughout the open plan room, both in terms of style and color temperature. This does not mean that every light fixture must be identical, but they should complement each other and contribute to the overall aesthetic. Layering lighting is also essential, incorporating ambient, task, and accent lighting to create a well-lit and visually appealing space. Consider using dimmers to adjust the lighting levels and create different moods in each zone.
Artwork and accessories can also contribute to the overall cohesion of the room. Choose artwork that complements the color palette and style of the room and display it consistently throughout the space. Similarly, select accessories, such as cushions, throws, and decorative objects, that reflect the same theme and color scheme. These small details can make a big difference in creating a unified and harmonious open plan room. However, avoid cluttering the space with too many accessories, as this can detract from the overall aesthetic and make the room feel disorganized.
Consider Traffic Flow and Functionality
When decorating an open plan room, it is crucial to consider traffic flow and functionality. Ensure that there are clear pathways between zones and that all furniture is placed in a way that facilitates easy movement. Avoid creating bottlenecks or obstacles that can make the space feel cramped and uncomfortable. Consider the natural traffic patterns in the room and arrange furniture accordingly. The aim is to create a space that is both aesthetically pleasing and highly functional.
Functionality is also paramount. Each zone should be designed to meet the specific needs of its intended use. For example, the living area should provide comfortable seating and adequate space for relaxation and entertainment. The dining area should be equipped with a table and chairs that are appropriate for the number of people who will be using the space. The kitchen area should be functional and efficient, with adequate counter space and storage. Consider the specific activities that will take place in each zone and design the space accordingly.
Storage is often a challenge in open plan living. Incorporate storage solutions that are both functional and aesthetically pleasing. Consider using built-in cabinetry, shelving units, or storage ottomans to maximize space and minimize clutter. Ensure that there is adequate storage for all the items that will be used in the room, from books and magazines to toys and games. Concealed storage is often the best option, as it helps to maintain a clean and organized appearance. However, open shelving can also be used to display decorative items and add visual interest to the room.
Flexibility is also an important consideration. Open plan rooms are often used for a variety of activities, so it is important to design a space that can be easily adapted to different needs. Consider using furniture that can be easily moved or reconfigured, such as modular sofas or nesting tables. Ensure that there is adequate power outlets and lighting to accommodate different activities. The goal is to create a space that is both functional and adaptable, allowing the inhabitants to use the room in a variety of ways.
In summary, decorating an open plan room requires a thoughtful and strategic approach. By defining zones with furniture and rugs, maintaining a cohesive color palette and style, and considering traffic flow and functionality, one can create a harmonious and well-designed living space. The key is to strike a balance between creating distinct areas and maintaining a sense of unity throughout the entire room.

How To Decorate Your Open Floor Plan Like A Pro Interior Design Home Staging Jacksonville Fl Interiors Revitalized

How To Decorate An Open Concept Floor Plan Interiors Revitalized
:strip_icc()/open-floor-plan-design-ideas-13-proem-studio-white-oak-3-57715775317c4b2abc88a4cefa6f06b7.jpeg?strip=all)
Open Floor Plan Ideas Straight From Designers

How To Decorate An Open Plan Kitchen Living Room Dulux

How Do You Decorate A Large Open Floor Plan Houseplans Blog Com

Stunning Open Concept Living Room Ideas

Renovate Or New Custom Home Guide To Achieve Open Floor Plan

Tips For Decorating An Open Floor Plan Cachet Homes

Decorating An Open Concept Room Round Top
:strip_icc()/open-floor-plan-design-ideas-21-rikki-snyder-4-c0012504a6594446932c2893164d3c95.jpeg?strip=all)
Open Floor Plan Ideas Straight From Designers







