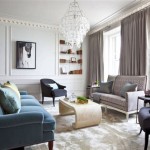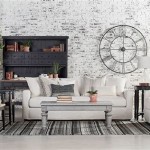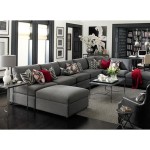How To Decorate An Open Living Room and Kitchen
Open-plan living spaces, combining the kitchen and living room, offer a sense of spaciousness and facilitate social interaction. However, decorating these combined areas can be challenging. A cohesive design is crucial to create a harmonious flow between the two distinct functional zones. This article offers guidance on how to successfully decorate an open living room and kitchen.
Establishing a Unified Color Palette
One of the most effective ways to create visual continuity in an open-plan space is by using a consistent color palette. This doesn't mean every element must be the same color. Instead, select a dominant color and use two or three complementary or contrasting shades. These colors can be applied to walls, furniture, textiles, and accessories throughout both the kitchen and living room. Using a cohesive palette helps tie the two areas together seamlessly.
Defining Zones with Rugs
While open-plan living promotes flow, defining distinct zones for the kitchen and living room maintains functionality. Area rugs are excellent tools for this purpose. A rug in the living room area anchors the furniture and creates a cozy, conversational space. Similarly, a smaller, durable rug in the kitchen area can define the workspace and add visual interest. Ensure there is sufficient space between the rugs to maintain a sense of openness.
Coordinating Furniture Styles
Choosing furniture that complements both spaces is vital for a unified aesthetic. While the furniture pieces don't need to be identical, coordinating styles create a harmonious feel. For example, if the kitchen cabinets have a modern, sleek design, consider choosing contemporary sofas and armchairs for the living area. Matching wood tones or metal finishes between the kitchen and living room furniture can also reinforce the connection between the two spaces.
Creating Visual Connections with Lighting
Lighting plays a crucial role in defining zones and enhancing the overall ambiance. Employing similar lighting fixtures in both the kitchen and living room can create a sense of unity. Consider using pendant lights over the kitchen island and similar style hanging lights or chandeliers in the living area. Layered lighting, incorporating ambient, task, and accent lighting, adds depth and visual interest to the entire space.
Maximizing Natural Light
Natural light enhances the sense of spaciousness in open-plan living. Avoid heavy window treatments that block light flow. Opt for sheer curtains or blinds that allow natural light to filter through while still providing privacy when needed. Strategically placed mirrors can also help reflect light and brighten the space.
Utilizing Consistent Flooring
Consistent flooring throughout the open-plan space creates a seamless transition between the kitchen and living room. Consider using the same flooring material in both areas, or choose complementary materials that share a similar color or texture. For example, hardwood flooring can flow throughout the space, or tile in the kitchen can be complemented by a coordinating rug in the living area.
Incorporating Shared Design Elements
Repeating design elements across both zones reinforces the connection between the kitchen and living room. This could involve using the same backsplash material in the kitchen and as an accent wall in the living room. Alternatively, incorporating similar textures, patterns, or decorative accessories in both areas creates a cohesive and visually appealing space.
Considering Traffic Flow
Functionality is key in an open-plan design. Careful furniture placement ensures easy navigation between the kitchen and living room. Avoid creating obstacles or narrow passageways that disrupt the flow of traffic. Leave ample space for movement and consider the pathways people will naturally take between the two zones.
Maintaining a Balance between Openness and Definition
The ultimate goal in decorating an open living room and kitchen is to achieve a balance between openness and definition. While a sense of spaciousness is desired, clearly defined zones for different activities maintain functionality and prevent the space from feeling too vast or impersonal. Careful consideration of color, furniture, lighting, and flooring helps create a harmonious and practical open-plan living space.
Accessorizing with Intention
Accessories contribute significantly to the overall aesthetic. Select accessories that complement the chosen color palette and style. Consider using decorative items like throw pillows, artwork, and plants to add personality and visual interest to both the kitchen and living room. However, avoid clutter by choosing accessories intentionally and placing them strategically.
Emphasizing a Focal Point
Establishing a focal point in the open-plan space draws the eye and creates visual interest. This could be a fireplace, a large piece of artwork, or a statement piece of furniture. The focal point should be visible from both the kitchen and living room, further unifying the two spaces.
Utilizing Open Shelving
Open shelving in the kitchen can create a visual connection to the living room, especially when styled with decorative items as well as functional kitchenware. This allows the kitchen to feel less closed off and contributes to the overall open-plan aesthetic. However, maintain a sense of order and avoid overcrowding the shelves.

Open Concept Kitchen And Living Room Décor Modernize

17 Open Concept Kitchen Living Room Design Ideas Style Motivation Farm House Contemporary Farmhouse

Bring Kitchen Living Room Design Ideas To Life

18 Great Room Ideas Open Floor Plan Decorating Tips
:strip_icc()/open-floor-plan-design-ideas-21-rikki-snyder-4-c0012504a6594446932c2893164d3c95.jpeg?strip=all)
22 Open Floor Plan Decorating Ideas Straight From Designers

Stunning Open Concept Living Room Ideas
.jpg?strip=all)
5 Design Savvy Ideas For Open Concept Living Room And Kitchen

33 Small Open Living Room And Kitchen Ideas House Interior Design

How To Decorate An Open Plan Kitchen Living Room Dulux
:strip_icc()/open-floor-plan-design-ideas-13-proem-studio-white-oak-3-57715775317c4b2abc88a4cefa6f06b7.jpeg?strip=all)
22 Open Floor Plan Decorating Ideas Straight From Designers
Related Posts







