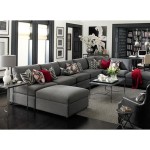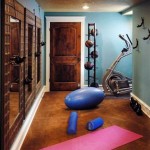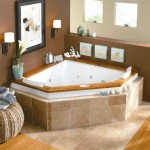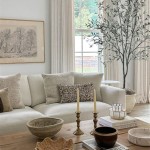How To Decorate an Open Floor Plan House
Open floor plans have become increasingly prevalent in modern home design, offering spaciousness and a sense of connectivity. However, decorating an open floor plan presents unique challenges compared to decorating a traditional home with defined rooms. The key to success lies in creating distinct zones while maintaining a cohesive overall aesthetic.
This article provides a comprehensive guide to decorating an open floor plan house, covering various strategies and considerations to achieve a functional, stylish, and harmonious living space. The focus is on creating definition without sacrificing the openness that makes these layouts so desirable.
Defining Zones with Furniture Arrangement
Furniture arrangement is perhaps the most crucial aspect of decorating an open floor plan. It serves as the primary method for visually separating different living areas, such as the living room, dining room, and kitchen. Careful placement of furniture can establish boundaries and create functional zones without the need for walls.
One common strategy is to use a large sofa as a room divider between the living room and dining area. Position the sofa with its back facing the dining area, effectively creating a visual barrier. Alternatively, a sectional sofa can be used to define a corner space for the living room.
Another approach is to utilize bookshelves or media consoles as dividers. These not only delineate spaces but also provide storage and display options. A bookshelf allows for a semi-open division, maintaining a visual connection while providing a sense of separation. Consider filling shelves with plants, books, and decorative objects to enhance the aesthetic appeal.
Rugs are instrumental in defining individual zones. Place a large area rug under the seating area of the living room to anchor the space and visually separate it from the surrounding areas. Similarly, use a rug under the dining table to define the dining area. The rugs should complement the overall color scheme of the room but can be distinct in pattern or texture to further delineate the spaces.
Coffee tables and side tables also contribute to defining zones within the living area. A coffee table centered in front of the sofa anchors the seating arrangement, while side tables placed next to chairs provide practical surfaces and further define the conversational area.
Consider the flow of traffic when arranging furniture. Ensure that there are clear pathways between zones to avoid creating bottlenecks or awkward transitions. The furniture arrangement should encourage natural movement throughout the open space.
When selecting furniture for an open floor plan, scale is paramount. Choose pieces that are appropriately sized for the space. Oversized furniture can overwhelm the area, while undersized furniture can appear lost in the vastness of the open layout. Measure the available space carefully and select furniture that complements the proportions of the room.
Floating furniture arrangements, where furniture is not placed directly against the walls, can create a more dynamic and visually appealing space. This technique also allows for better traffic flow and can make the room feel larger.
Establishing Cohesion Through Color and Style
While defining zones is essential, maintaining a cohesive aesthetic throughout the open floor plan is equally important. Color palettes and design styles play a significant role in creating a harmonious and unified living space.
Select a consistent color palette that flows throughout the open floor plan. Choose a primary color and a few complementary accent colors to create a sense of unity. The primary color should be used on walls, large furniture pieces, and area rugs, while the accent colors can be incorporated through accessories, artwork, and smaller furniture items. Varying shades and tones of the same color can add depth and visual interest.
Consider the natural light in the open floor plan when selecting colors. Lighter colors tend to brighten up a space, while darker colors can create a more intimate and cozy atmosphere. Test paint colors in different areas of the room to see how they appear under different lighting conditions.
Maintain a consistent design style throughout the open floor plan. Whether you prefer modern, traditional, bohemian, or eclectic, adhering to a particular style will help create a cohesive look. Incorporate elements of the chosen style in furniture, accessories, and artwork.
Repetition of design elements can also contribute to cohesion. Repeat patterns, textures, or materials throughout the open floor plan to create a sense of unity. For example, if you use a particular wood finish in the kitchen cabinets, consider incorporating that same wood finish in the dining room furniture or living room accessories.
Artwork can serve as a unifying element in an open floor plan. Choose artwork that complements the color palette and design style of the room. Hang artwork at a consistent height throughout the open space to create a visual connection.
Window treatments can also contribute to cohesion. Use the same type of window treatment throughout the open floor plan to create a unified look. Consider blinds, shades, or curtains that complement the color palette and design style of the room.
Lighting is crucial for creating a cohesive atmosphere. Use a combination of ambient, task, and accent lighting to create a well-lit and inviting space. Choose light fixtures that complement the design style of the room and provide adequate illumination for each zone.
Consider the architectural elements of the open floor plan when selecting colors and styles. Pay attention to the flooring, trim, and any built-in features. Choose colors and styles that complement these existing elements.
Utilizing Vertical Space and Architectural Details
Maximizing vertical space and incorporating architectural details can add visual interest and enhance the functionality of an open floor plan. Utilizing these elements can help draw the eye upwards and create a sense of height, making the space feel larger and more open.
Tall bookshelves or etageres can be used to fill vertical space and provide storage and display options. These can be placed against walls or used as room dividers, as mentioned previously. Consider styling the shelves with a mix of books, plants, and decorative objects to add visual interest.
Wall art is another effective way to utilize vertical space. Hang large-scale art pieces or create a gallery wall to draw the eye upwards. Choose artwork that complements the color palette and design style of the room.
Curtains can also be used to emphasize vertical space. Hang curtains high above the window frame to create the illusion of taller ceilings. Choose curtains that are long enough to graze the floor, further enhancing the sense of height.
Statement lighting fixtures can also draw the eye upwards. A chandelier or pendant light can serve as a focal point in the dining area or living room, adding visual interest and defining the space.
Architectural details can be used to enhance the character and charm of an open floor plan. Consider adding crown molding, wainscoting, or other decorative trim to the walls. These details can add depth and visual interest to the space.
Fireplaces are often a focal point in open floor plans. Enhance the fireplace by adding decorative accessories to the mantel or surrounding area. Consider painting the fireplace surround a contrasting color to make it stand out.
Exposed beams can add a rustic or industrial touch to an open floor plan. Highlight the beams by painting them a contrasting color or leaving them natural. Consider adding lighting fixtures that complement the beams.
Mirrors can be used to create the illusion of more space and to reflect light throughout the open floor plan. Hang a large mirror on a wall to make the room feel larger or use a collection of smaller mirrors to create a gallery wall.
Consider incorporating plants into the open floor plan to add life and vibrancy. Tall plants can be used to fill vertical space and add visual interest. Place plants in strategic locations to create a sense of balance and harmony.
Ultimately, decorating an open floor plan is about creating a balance between definition and cohesion. By carefully considering furniture arrangement, color palettes, design styles, and architectural details, a functional, stylish, and harmonious living space can be achieved.

How To Decorate Your Open Floor Plan Like A Pro Interior Design Home Staging Jacksonville Fl Interiors Revitalized

How To Decorate Your Open Floor Plan Christopher Companies

Decorating Your Open Floor Plan Brock Built

How Do You Decorate A Large Open Floor Plan Houseplans Blog Com

Ep 16 How To Decorate Your Open Concept Floorplan Successfully Like A Design Boss

Decorating Your Open Floor Plan Brock Built
:strip_icc()/open-floor-plan-design-ideas-13-proem-studio-white-oak-3-57715775317c4b2abc88a4cefa6f06b7.jpeg?strip=all)
22 Open Floor Plan Decorating Ideas Straight From Designers

How Do You Decorate A Large Open Floor Plan Houseplans Blog Com

A Few Of Our Favorite Decorating Tips For Open Floor Plans Janet Brooks Design

Pros And Cons Of An Open Concept Floor Plan Generation Homes Nw
Related Posts







