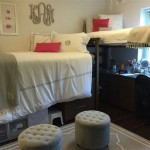How To Decorate A Small Open Plan Apartment
Open plan apartments offer a modern and airy feel, but decorating these spaces, especially when square footage is limited, can present unique challenges. Creating distinct zones for living, dining, and sleeping while maintaining a cohesive aesthetic requires careful planning and execution. This article offers practical advice on maximizing space and style in a small open plan apartment.
Define Zones with Rugs
Rugs are invaluable tools for delineating separate areas within an open plan layout. A strategically placed rug under the sofa and coffee table instantly creates a designated living area. Similarly, a rug in the dining space visually anchors the table and chairs. Opt for rugs that complement each other in terms of color or pattern to maintain a sense of unity throughout the apartment.
Utilize Multi-Functional Furniture
In a small space, every piece of furniture should serve a purpose. Consider investing in pieces with built-in storage, such as ottomans with hidden compartments or sofas with drawers underneath. A drop-leaf table can function as a console table against a wall when not in use and expand to accommodate dining guests. Choosing furniture with multiple functionalities optimizes space utilization.
Maximize Vertical Space
Draw the eye upwards to create the illusion of height and spaciousness. Install tall bookshelves or shelving units to store books, decorative items, and even baskets for concealed storage. Hanging artwork and mirrors higher on the walls also contributes to the perception of a larger room. Consider incorporating vertical elements like tall plants to further enhance this effect.
Create Visual Separation with Room Dividers
Room dividers offer a practical solution for creating privacy and distinction without completely closing off areas. Open shelving units can act as room dividers while providing storage. Curtains hung from the ceiling offer a softer, more flexible option, allowing for adjustable levels of privacy. Even a strategically placed tall plant can contribute to a sense of separation between zones.
Maintain a Cohesive Color Palette
A consistent color palette is crucial for creating a sense of flow and spaciousness in an open plan apartment. Opt for light and neutral colors for the walls to maximize light reflection and create an airy atmosphere. Introduce pops of color through accessories, such as cushions, throws, and artwork, to add personality and visual interest without overwhelming the space.
Embrace Minimalism
Clutter can quickly overwhelm a small open plan apartment. Embrace a minimalist approach by carefully curating belongings and focusing on quality over quantity. Choose furniture with clean lines and avoid excessive ornamentation. Regular decluttering will help maintain a sense of order and spaciousness.
Optimize Lighting
Strategic lighting plays a vital role in enhancing the ambiance and functionality of each zone within the open plan layout. Incorporate a combination of ambient, task, and accent lighting. Overhead fixtures provide overall illumination, while table and floor lamps offer focused light for reading or other activities. Accent lighting, such as wall sconces or strategically placed spotlights, can highlight artwork or architectural features.
Consider the Flow of Traffic
When arranging furniture, consider the natural flow of traffic through the apartment. Ensure that pathways between zones are clear and unobstructed. Avoid placing furniture in areas that will impede movement or create bottlenecks. Careful consideration of traffic flow contributes to both functionality and aesthetic appeal.
Incorporate Mirrors Strategically
Mirrors are a classic design trick for enhancing the perception of space. Place a large mirror opposite a window to reflect natural light and create the illusion of depth. Smaller mirrors can be strategically placed to brighten darker corners or add visual interest to a specific area. However, avoid overusing mirrors, as too many can create a disorienting effect.

3 Small Open Layout Decor Tips And 23 Ideas Digsdigs

Small Open Plan Home Interiors

Small Open Plan Home Interiors Decoración De Unas Interiores Casa Diseño Sala Comedor

23 Open Concept Apartment Interiors For Inspiration Architecture Design ตกแต งอพาร ทเมนท ขนาดเล ก การตกแต ตเมนท การออกแบบอพาร

18 Great Room Ideas Open Floor Plan Decorating Tips

27 Studio Apartment Ideas That Will Draw Your Attention And Capture Heart Small Living Room Decorating Interior

3 Small Open Layout Decor Tips And 23 Ideas Digsdigs

11 Open Plan Studio Apartments You Would Love To Live In Small Compact Living Gravity Home

Small Black And White Open Plan Apartment With Miniature Bedroom 35 Sqm Photos Ideas Design

Family Home With Small Interiors And Open Floor Plan Bunch Interior Design Ideas







