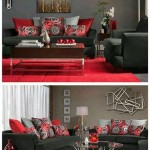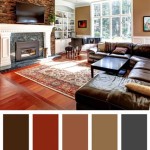Decorating a Living Room with Columns and Chairs in Revit
Revit, a powerful Building Information Modeling (BIM) software, offers a comprehensive platform for designing and visualizing interior spaces. One common design element that adds architectural grandeur and visual interest to living rooms is the inclusion of columns and chairs. This article will guide you through the process of decorating a living room with columns and chairs in Revit, focusing on achieving a cohesive and stylish interior design.
Planning the Layout
Before diving into the design process, it's crucial to plan the layout strategically. Columns, by their nature, define the space and influence the flow of movement. Consider the following points when planning your layout:
- Placement of Columns: Determine the number of columns you want to include and their placement within the room. For example, a single column might act as a focal point, while multiple columns could create a sense of enclosure or define separate seating areas.
- Column Material and Style: Choose column styles that complement the overall aesthetic of the living room. Classical columns with ornate details might suit a traditional décor, while modern columns with clean lines would fit a contemporary design.
- Furniture Arrangement: The placement of chairs should be in harmony with the columns. Create a sense of balance and flow by arranging chairs in conversation groups, around a coffee table, or strategically positioned near the columns.
Modeling Columns and Chairs
With the layout planned, you can begin modeling the columns and chairs in Revit. Here's a step-by-step process:
- Create Columns:
- Use the "Wall" tool to create the column's base and top.
- Employ the "Mass" tool to model the column's shaft, ensuring it's attached to the base and top.
- For intricate details, consider using the "Sweep" or "Extrude" tool to add moldings or decorative elements.
- Model Chairs:
- Use the "Mass" tool to create the basic shape of the chair, including the seat, back, and legs.
- Refine the chair's shape by adding features like armrests, upholstery, and decorative elements.
- For intricate details, utilize the "Sweep" or "Extrude" tools to model the chair's back, seat fabric, or decorative accents.
- Apply Materials:
- Apply materials to the columns and chairs using the "Materials" palette. This includes selecting appropriate textures, colors, and finishes.
- For accurate visualization, consider using realistic materials libraries or importing custom textures.
Enhancing the Design
Once the columns and chairs are modeled, you can enhance the design by incorporating various elements to create a cohesive living room space. Here are some tips:
- Lighting: Plan the lighting scheme to accentuate the columns and chairs. Use recessed lighting to highlight the column's features, and consider adding table lamps or floor lamps near seating areas to provide ambient and task lighting.
- Color Palette: Choose a color palette that complements the style of the columns and chairs. For example, a traditional living room with ornate columns might benefit from a neutral color scheme with pops of bold colors, while a modern living room with simple columns could benefit from a monochromatic color palette.
- Window Treatments: Incorporate window treatments that enhance the overall aesthetic of the living room. Consider using curtains or blinds that complement the furniture and accentuate the architectural features, including the columns.
- Accessories: Add decorative touches to the living room using accessories like rugs, artwork, and decorative objects. These elements can help to tie the design together and create a cohesive and inviting atmosphere.
By following these steps and incorporating your own creative flair, you can achieve a stunning living room design using columns and chairs in Revit. Remember to iterate and experiment with different design elements to achieve the desired look and feel for your space.

Living Room Interior Design In Revit Complete Tutorial

Modern Living Room Interior Design In Revit Tutorial

Modern Bedroom In Revit Tutorial Interior Design

11 Tips To Create Interior Finishes In Revit Design Ideas For The Built World

Revit Beginner Tutorial Furniture Family

Interior Design In Revit Tutorial Wood Frameing With Light

3d Models In Revit 7 Benefits Of Ready Families For Interior Design

The Revit Resource Blog For Interior Designers

9 Tips For Incorporating Columns In Your Architecture

Tutorial 2 Revit Family The 3d Bim Furniture Project In







