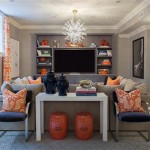How to Decorate a Kitchen Family Room Combination
Creating a cohesive and functional kitchen family room combination can be a daunting task. However, with careful planning and creative design, you can seamlessly blend these two spaces into a stylish and inviting living area.
1. Define the Zones:
Clearly define the kitchen and family room areas within the combined space. Use furniture, rugs, or accent walls to create visual boundaries. For example, a large sectional sofa can define the family room area, while an island or peninsula can separate the kitchen.
2. Choose a Shared Color Palette:
Select a color scheme that complements both the kitchen and family room. Use neutral colors as a base, such as white, gray, or beige, and add pops of color through accessories, textiles, and artwork. Consider using similar shades and patterns to tie the two spaces together.
3. Connect with Lighting:
Lighting plays a crucial role in creating a cohesive ambiance. Install a combination of overhead, recessed, and under-cabinet lighting to provide adequate illumination in both the kitchen and family room. Use dimmers to adjust the brightness and create different moods.
4. Incorporate Multipurpose Furniture:
Choose furniture pieces that serve multiple functions. For example, an ottoman can be used as a coffee table, footrest, or extra seating. A sofa with built-in storage can provide additional space for blankets and pillows.
5. Accessorize with Textiles:
Use rugs, cushions, and curtains to add texture, pattern, and warmth to the combined space. Select fabrics that complement the overall color scheme and add a touch of personality. A cozy rug under the family room seating area can define the space and provide comfort.
6. Create Focal Points:
Establish a focal point in both the kitchen and family room. This could be a dramatic pendant light above the kitchen island, a fireplace in the family room, or a large piece of artwork. Focal points draw the eye and create interest, helping to anchor the different areas.
7. Pay Attention to Flooring:
Choose flooring that is durable and aesthetically pleasing. Opt for materials that can withstand spills and wear, such as hardwood, tile, or laminate. Consider using different flooring materials in each zone to define the spaces, such as tile in the kitchen and carpet in the family room.
8. Consider Cabinetry:
If your combined space includes a kitchen, choose cabinetry that complements the family room decor. Opt for neutral colors or finishes that blend well with the overall aesthetic. Consider adding glass-front cabinets to display dishes or decorative items that connect the two areas.
9. Maintain Continuity:
Ensure a smooth transition between the kitchen and family room by using similar design elements throughout. This could include repeating colors, patterns, or materials. Consistent accent pieces, such as plants or artwork, can also help to create a cohesive feel.

How To Decorate A Kitchen That S Also Part Of The Living Room

Blending Modern Kitchens With Living Spaces For Multifunctional Space Saving Interior Design Dining Room Open Concept Kitchen And

Bring Kitchen Living Room Design Ideas To Life

Open Concept Kitchen And Living Room 55 Designs Ideas Interiorzine

Small Living Room Kitchen Combo Decorating Ideas And Design Modern

How To Decorate A Kitchen That S Also Part Of The Living Room

21 Small Kitchen Living Room Combo Ideas For A Cohesive Flow

17 Open Concept Kitchen Living Room Design Ideas Style Motivation And Plan
15 Refined Kitchen Living Room Combo For An Airy And Well Ventilated Aprylann

Open Kitchen Designs With Living Room In Designcafe
Related Posts







