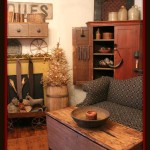Family Room Off Kitchen Decorating Ideas
Open-concept living spaces, where the kitchen flows seamlessly into the family room, have become increasingly popular. This layout promotes togetherness and facilitates interaction, but it also presents a unique decorating challenge: creating a cohesive and stylish space that serves distinct functions. This article explores various decorating ideas to harmonize the kitchen and adjoining family room, fostering a welcoming environment for both cooking and relaxation.
Unified Color Palette
A consistent color palette is paramount in creating a sense of visual continuity between the kitchen and family room. This doesn't necessitate identical colors in both spaces, but a harmonious blend. Consider using a dominant color throughout, complemented by varying shades and accent colors in each area. For instance, a neutral gray on the kitchen walls might transition to a warmer greige in the family room, with pops of color introduced through textiles and accessories. This approach establishes a connection while allowing each space to maintain its individual character.
Coordinated Flooring
Flooring plays a significant role in visually tying the two spaces together. While practical considerations may dictate different flooring materials for the kitchen and family room (e.g., tile in the kitchen for durability and hardwood in the family room for warmth), maintaining a consistent color or pattern can create a cohesive look. Using similar wood tones or coordinating tile and hardwood colors helps unify the space and maintain a smooth transition.
Consistent Design Elements
Repeating design elements throughout both the kitchen and family room strengthens the visual connection. This could involve incorporating similar cabinet hardware, lighting fixtures, or decorative accents. For instance, using pendant lights above the kitchen island and a chandelier in the family room with similar metal finishes establishes a cohesive design language. Echoing patterns or textures found in kitchen backsplash tiles in throw pillows or area rugs in the family room further reinforces the connection.
Defining Zones with Rugs
While an open floor plan emphasizes spaciousness, defining distinct zones within the space is crucial. Area rugs are an effective tool for delineating the family room area and visually separating it from the kitchen. A strategically placed rug anchors the furniture grouping in the family room and creates a sense of intimacy within the larger open space. Choosing a rug that complements the color palette and design style further enhances the overall aesthetic.
Furniture Placement for Flow
Careful furniture placement is essential for creating a natural flow between the kitchen and family room. Avoid blocking pathways or creating visual barriers. Instead, arrange furniture to encourage conversation and movement between the two spaces. For example, positioning the sofa and armchairs to face the kitchen island creates a sense of connection and facilitates interaction. Consider using a kitchen island with seating to further bridge the gap and provide an informal dining space.
Harmonizing Lighting
Lighting is a powerful tool for creating ambiance and unifying the kitchen and family room. A layered lighting approach, incorporating ambient, task, and accent lighting, is ideal. Use similar lighting fixtures in both spaces to maintain consistency. Recessed lighting can provide overall illumination, while pendant lights above the kitchen island and a chandelier or floor lamps in the family room add focused light and style. Dimmers allow for flexibility in adjusting the lighting to suit different activities and moods.
Connecting with Architectural Details
Architectural details can be leveraged to create a sense of unity. If possible, extend design elements from the kitchen into the family room. For example, if the kitchen features exposed beams, consider incorporating a similar beam detail in the family room ceiling. Alternatively, using the same molding style or trim color in both areas subtly connects the spaces. These details contribute to a cohesive and well-designed open-concept living space.
Window Treatments for Cohesion
Window treatments should be coordinated between the kitchen and family room to maintain a consistent look. If privacy isn't a concern, consider using the same window treatment style in both spaces. Alternatively, choose complementary styles that share a similar color or texture. For example, if the kitchen windows have Roman shades, the family room windows could feature drapery panels in a coordinating fabric. This creates a harmonious backdrop and enhances the visual flow between the two areas.
Thoughtful Accessorizing
Accessories are the finishing touch that ties the entire space together. Use decorative elements strategically to reinforce the color palette and design style. Throw pillows, blankets, artwork, and decorative objects can add personality and visual interest to both the kitchen and family room. Choose accessories that complement each other and create a sense of cohesion without being overly matchy. This adds a layer of personality and warmth to the open-concept living space.

Keeping Room Off Kitchen Later For The Home Rooms House Plans With

25 Dreamy White Kitchens Kitchen Remodel Small Home Design

Cozy Keeping Room Extending My Cabinets Toward Front Of House Kitchen Seating Built Ins

Family Room Off Kitchen Design Ideas

Family First Housetrends April 2009 National Room Addition Living Furniture Layout Kitchen Renovation

61 Modern Room Divider Partition Idea For The Living

Stunning Open Concept Living Room Ideas

18 Great Room Ideas Open Floor Plan Decorating Tips

This Item Is Unavailable Modern Farmhouse Kitchens Style Kitchen Dining Room Design

How To Decorate An Open Floor Plan 7 Design Tips







