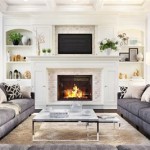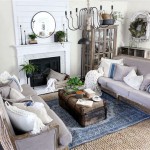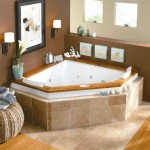Decorating Open Floor Plan Living Room and Kitchen Apartment
Open floor plans, characterized by the blending of living, dining, and kitchen areas into a single, contiguous space, are increasingly prevalent in modern apartments. While offering a sense of spaciousness and facilitating social interaction, open floor plans present unique decorating challenges. Effectively defining distinct zones within the shared area while maintaining a cohesive aesthetic is crucial. This article will explore practical strategies for decorating an open floor plan living room and kitchen apartment, focusing on furniture arrangement, color schemes, and the unifying power of accessories.
The primary objective in decorating an open floor plan is to create a design that feels intentional rather than haphazard. Careful consideration must be given to the function of each area and how they relate to one another. The goal is to establish a seamless flow while providing visual cues that delineate individual spaces. A well-designed open floor plan maximizes functionality and creates a harmonious living environment.
Defining Zones Through Furniture Arrangement
Strategic furniture placement is fundamental to defining distinct zones within an open floor plan. The arrangement should naturally guide movement and establish visual boundaries without obstructing the flow of traffic. Consider the following techniques:
Using Sofas as Dividers: A large sectional sofa or a strategically placed sofa can serve as an effective barrier between the living room and kitchen areas. Position the sofa with its back facing the kitchen to create a visual separation. This arrangement instantly defines the living room zone, creating a designated space for relaxation and entertainment. Choose a sofa with a low back to maintain visibility and avoid completely blocking the view between the two areas.
Employing Area Rugs: Area rugs are invaluable tools for defining specific zones. Place a rug underneath the living room seating area to anchor the space and visually separate it from the surrounding areas. Similarly, a rug can be used in the dining area or beneath the kitchen island to delineate these zones. Selecting rugs with different patterns or textures can further enhance the distinction between spaces. Ensure the rug is appropriately sized for the furniture arrangement; it should be large enough to encompass all the major pieces of furniture within the defined zone.
Utilizing Console Tables and Bookshelves: Console tables or bookshelves can act as partial dividers, offering storage while visually separating spaces. Position a console table behind a sofa to create a barrier without completely blocking the view. A bookshelf can serve as a more substantial divider, providing storage for books and decorative items while defining the boundary between two zones. Consider the height and depth of the chosen furniture piece to ensure it provides the desired level of separation without making the space feel cramped.
Creating a Dining Nook: If the open floor plan includes a dining area, define it with a distinct dining table and chairs. Consider using a pendant light fixture above the dining table to further anchor the space and visually separate it from the living room and kitchen. A buffet or sideboard can also be added to the dining area to provide storage and further define the zone. The size and style of the dining furniture should be proportionate to the overall space and complement the existing décor.
By carefully considering furniture arrangement, it is possible to create distinct zones within an open floor plan, enhancing functionality and visual appeal.
Creating a Cohesive Color Scheme
Maintaining a consistent color scheme throughout the open floor plan is essential for creating a cohesive and harmonious look. While distinct zones can have their own accents and variations, a unifying color palette will tie the entire space together. The following considerations can help in developing a successful color strategy:
Choosing a Base Color: Select a neutral base color for the walls and larger furniture pieces. This base color will serve as the foundation for the entire color scheme. Neutral colors such as white, beige, gray, or greige work well in open floor plans as they provide a versatile backdrop for other colors and allow for flexibility in changing accent colors over time.
Introducing Accent Colors: Introduce accent colors through accessories, textiles, and smaller furniture pieces. Accent colors can be used to highlight specific areas or to add pops of color to the neutral base. Consider using a color wheel to select accent colors that complement the base color. For example, if the base color is a cool gray, accent colors such as blues, greens, or purples can be used to create a calming and sophisticated atmosphere. If the base color is a warm beige, accent colors such as reds, oranges, or yellows can be used to create a cozy and inviting space.
Repeating Colors Throughout the Space: Repeat colors throughout the open floor plan to create a sense of continuity. This can be achieved by using the same accent colors in different areas or by incorporating variations of the base color in different tones and textures. For example, if the living room features blue throw pillows, consider using blue accents in the kitchen, such as blue dishware or blue artwork. Similarly, if the walls are painted a light gray, consider using a darker gray for the kitchen cabinets or for an accent wall in the dining area.
Using Color to Define Zones: Color can also be used to subtly define zones within the open floor plan. Consider painting an accent wall in the living room or kitchen to visually separate these spaces. Alternatively, use different shades of the same color to create subtle distinctions between zones. For example, the living room walls could be painted a light shade of gray, while the kitchen walls could be painted a slightly darker shade of gray.
Maintaining a Consistent Style: Ensure that the color scheme aligns with the overall style of the apartment. A modern apartment might benefit from a minimalist color scheme with clean lines and bold accents, while a more traditional apartment might benefit from a warmer color scheme with softer tones and classic patterns.
By carefully considering the color scheme, it is possible to create a unified and harmonious open floor plan that reflects personal style and enhances the overall aesthetic of the apartment.
Unifying the Space with Accessories and Details
Accessories and decorative details play a crucial role in unifying an open floor plan and creating a cohesive aesthetic. Thoughtfully chosen accessories can tie together different zones, adding personality and character to the space. Consider the following strategies:
Consistent Style: Maintain a consistent style throughout the open floor plan. This means selecting accessories and decorative items that share a common theme, color palette, or design aesthetic. For example, if the apartment is decorated in a mid-century modern style, choose accessories with clean lines, organic shapes, and a muted color palette. If the apartment is decorated in a bohemian style, choose accessories with rich textures, vibrant colors, and eclectic patterns.
Repeating Materials and Textures: Repeat materials and textures throughout the open floor plan to create a sense of continuity. This can be achieved by using the same types of wood, metal, fabric, or glass in different areas. For example, if the living room features wooden furniture, consider incorporating wooden accents in the kitchen, such as wooden cutting boards or wooden utensils. Similarly, if the living room features linen curtains, consider using linen dish towels in the kitchen.
Artwork and Wall Decor: Artwork and wall decor can be used to tie together different zones and to add personality to the open floor plan. Choose artwork that complements the color scheme and style of the apartment. Consider creating a gallery wall in the living room or dining area to add visual interest and to personalize the space. Repeat certain colors or themes in the artwork to create a sense of cohesiveness.
Lighting: Lighting is essential for creating ambiance and defining zones within an open floor plan. Use a combination of ambient, task, and accent lighting to create a well-lit and functional space. Consider using pendant lights above the kitchen island or dining table to anchor these areas and to provide focused lighting. Use floor lamps and table lamps in the living room to create a soft and inviting atmosphere. Ensure that the lighting fixtures complement the overall style of the apartment.
Plants and Greenery: Plants and greenery can add life and vibrancy to an open floor plan, creating a connection to nature and improving air quality. Place plants strategically throughout the space to add pops of color and to create a sense of calm. Consider using different types of plants with varying textures and heights to add visual interest. Group plants together to create focal points or to define zones.
Personal Touches: Incorporate personal touches that reflect individual style and interests. This can be achieved by displaying cherished photographs, travel souvenirs, or handmade items. These personal touches will make the open floor plan feel more like a home and will add character to the space.
By carefully selecting accessories and decorative details, it is possible to unify an open floor plan and to create a cohesive and personalized living environment.
Successfully decorating an open floor plan living room and kitchen apartment requires a strategic approach that balances the desire for spaciousness and connectivity with the need for defined zones and visual coherence. By carefully considering furniture arrangement, color schemes, and the unifying power of accessories, it is possible to create a functional and aesthetically pleasing living space that maximizes the potential of the open floor plan.

18 Great Room Ideas Open Floor Plan Decorating Tips

Before After Open Concept Kitchen And Living Room Decorilla
:strip_icc()/open-floor-plan-design-ideas-21-rikki-snyder-4-c0012504a6594446932c2893164d3c95.jpeg?strip=all)
22 Open Floor Plan Decorating Ideas Straight From Designers

How To Decorate An Open Floor Plan 7 Design Tips

Pros And Cons Of Open Concept Floor Plans

Making The Most Of Your Open Concept Space Brock Built
:strip_icc()/open-floor-plan-design-ideas-13-proem-studio-white-oak-3-57715775317c4b2abc88a4cefa6f06b7.jpeg?strip=all)
22 Open Floor Plan Decorating Ideas Straight From Designers

4betterhome Open Plan Kitchen Living Room And Design Small

3 Small Open Layout Decor Tips And 23 Ideas Digsdigs

Making The Most Of Your Open Concept Space Brock Built







