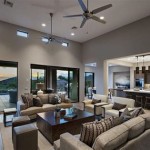Decorating Open Floor Plan Living Room and Dining
Open floor plans have become increasingly popular in modern homes, offering a sense of spaciousness and fluidity. However, decorating an open floor plan living room and dining area presents unique challenges. The lack of physical walls can make defining distinct zones tricky, and it's crucial to strike a balance between creating a cohesive look and maintaining a sense of separation. This article will explore key points to consider when decorating an open floor plan living room and dining area, guiding you towards creating a functional and aesthetically pleasing space.
Defining Zones
One of the primary challenges in decorating an open floor plan is defining distinct zones for the living room and dining area. While the absence of walls may seem liberating, it can also lead to a sense of clutter and disarray. To overcome this, consider utilizing various design elements to create visual separation:
-
Area Rugs:
Different rugs can delineate the living room and dining area, providing visual cues for each space's boundaries. -
Furniture Placement:
Strategic furniture placement can also effectively separate zones. For instance, placing a large sofa or sectional in the living room and a dining table in the dining area can create a natural division. -
Lighting:
Lighting can play a significant role in defining zones. Using different types of lighting, such as pendant lights over the dining table and ambient lighting in the living room, can create a visual distinction between the two spaces. -
Color and Pattern:
Varying the color palettes or patterns used in each zone can further enhance their visual separation. Using a bolder color scheme for the dining area and a more muted palette for the living room can create distinct visual identities for each space.
Creating Visual Flow
While defining zones is essential, it's equally important to maintain a sense of flow between the living room and dining area. An overly segmented space can feel disjointed and rigid. To achieve a balanced aesthetic, consider these strategies:
-
Consistent Color Palette:
Maintaining a consistent color palette throughout the open floor plan can unify the space, creating a sense of harmony. This doesn't necessarily mean using identical colors, but rather choosing complementary shades that create a cohesive visual flow. -
Repeating Elements:
Repeating design elements, such as patterns, textures, or materials, in both the living room and dining area can create a visual connection. This can be achieved through furniture upholstery, throw pillows, or even the artwork chosen for each space. -
Open Floor Plan Furniture:
Furniture with open frames or airy designs can help maintain the sense of flow in the space. Avoid choosing bulky or heavy pieces that might create a sense of visual obstruction.
Creating a Focal Point
Every space benefits from a focal point, and an open floor plan is no exception. This element can draw attention and bring the overall design together. Consider these options for creating a focal point in your open floor plan living room and dining area:
-
Statement Light Fixture:
A dramatic chandelier or pendant light over the dining table can serve as a captivating focal point, adding visual interest and drawing the eye upward. -
Artwork:
An eye-catching piece of artwork, a large mirror, or a gallery wall can create a focal point in the living room, adding personality and depth to the space. -
Unique Furniture Piece:
A distinctive sofa, a beautifully crafted coffee table, or a statement armchair can serve as a focal point in the living room, adding visual interest and anchoring the space. -
Fireplace:
If your open floor plan includes a fireplace, this can naturally serve as a focal point, drawing attention and providing warmth to the space.
Decorating an open floor plan living room and dining area requires a thoughtful approach to balancing separation and visual flow. By employing the techniques outlined above, you can create a functional and aesthetically pleasing space that reflects your unique style and maximizes the unique qualities of an open floor plan.

How To Decorate Your Open Floor Plan Like A Pro Interior Design Home Staging Jacksonville Fl Interiors Revitalized

Making The Most Of Your Open Concept Space Brock Built
:strip_icc()/open-floor-plan-design-ideas-21-rikki-snyder-4-c0012504a6594446932c2893164d3c95.jpeg?strip=all)
22 Open Floor Plan Decorating Ideas Straight From Designers

18 Great Room Ideas Open Floor Plan Decorating Tips

Stunning Open Concept Living Room Ideas

How To Decorate An Open Floor Plan 7 Design Tips

Making The Most Of Your Open Concept Space Brock Built
:strip_icc()/open-floor-plan-design-ideas-13-proem-studio-white-oak-3-57715775317c4b2abc88a4cefa6f06b7.jpeg?strip=all)
22 Open Floor Plan Decorating Ideas Straight From Designers

50 Open Concept Kitchen Living Room And Dining Floor Plan Ideas 2025 Ed

How To Arrange Furniture With An Open Concept Floor Plan Setting For Four Interiors
Related Posts







