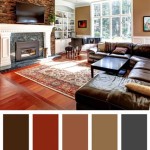Decorating Ideas for Open Plan Kitchen Living Rooms
Open plan kitchen living rooms have become increasingly popular in recent years, offering the advantage of creating a more sociable and inviting space. This type of layout allows for a seamless flow between the two areas, making it perfect for entertaining guests or spending time with family. However, decorating an open plan kitchen living room can be challenging, as it requires careful consideration of both functionality and style. Here are some ideas to help you create a cohesive and visually pleasing space:
Use Similar Color Palettes
To create a sense of unity between the kitchen and living room, consider using a similar color palette for both areas. This will help to visually connect the two spaces and avoid a disjointed look. You can opt for neutral shades such as white, cream, or gray, which will provide a timeless and sophisticated backdrop. Alternatively, if you want to add a splash of color, choose a few accent colors and incorporate them into both the kitchen and living room through furnishings, textiles, or artwork.
Define Distinct Areas
While it's important to create a cohesive look, it's also essential to define distinct areas within the open plan layout. This can be achieved through the use of furniture, rugs, and lighting. For example, you can place a large rug in the living room area to anchor the seating and create a cozy atmosphere. In the kitchen, a kitchen island or breakfast bar can serve as a divider between the two spaces while also providing additional functionality.
Maximize Natural Light
Natural light can play a significant role in making an open plan kitchen living room feel more spacious and inviting. Make sure to maximize natural light by using large windows, skylights, or French doors. Keep windows free of heavy curtains or blinds, and opt for sheer fabrics or blinds that allow light to filter in. Additionally, consider using mirrors to reflect light and create the illusion of more space.
Choose Multi-Functional Furniture
In an open plan layout, every square foot counts. Therefore, opt for furniture that serves multiple purposes. For instance, a coffee table with built-in storage can double as a storage unit for blankets or pillows. A sofa bed can provide additional seating for guests and can be used as a spare bed when needed. By choosing multi-functional furniture, you can save space and create a more versatile and practical living environment.
Accessorize Wisely
Accessories can add personality and style to an open plan kitchen living room. However, it's important to choose accessories wisely to avoid cluttering up the space. Focus on a few key pieces that will make a statement and complement the overall design. For example, a large painting or a statement light fixture can add a touch of drama and instantly elevate the look of the room. Alternatively, a collection of plants or flowers can bring a touch of nature and freshness to the space.
Create Focal Points
In an open plan layout, it's important to create focal points that draw the eye and add interest to the space. This could be a fireplace, a large window with a stunning view, or a statement piece of furniture. By creating focal points, you can create a more dynamic and visually appealing living environment.
Pay Attention to Lighting
Lighting plays a crucial role in creating the atmosphere of an open plan kitchen living room. A combination of natural and artificial light is essential to achieve a well-balanced and inviting space. Make sure to use a variety of lighting sources, such as overhead lighting, task lighting, and accent lighting, to create different moods and ambiance depending on the occasion.

4betterhome Living Room And Kitchen Design Open Plan Small

How To Decorate An Open Plan Kitchen Living Room Dulux

Open Plan Dining Kitchen Room Design Remodeling Ideas Living And

Open Concept Kitchen And Living Room 55 Designs Ideas Interiorzine

How To Decorate An Open Plan Kitchen Living Room Dulux

200 Best Open Plan Kitchens Ideas Kitchen Design S

Making The Most Of Your Open Concept Space Brock Built

Open Plan Kitchen Living Room And Design

Making The Most Of Your Open Concept Space Brock Built
:strip_icc()/open-floor-plan-design-ideas-21-rikki-snyder-4-c0012504a6594446932c2893164d3c95.jpeg?strip=all)
22 Open Floor Plan Decorating Ideas Straight From Designers
Related Posts







