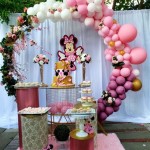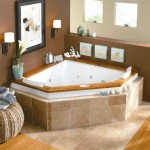Decorating Ideas for Open Concept Kitchen and Living Room
Open concept floor plans, where the kitchen, dining area, and living room flow seamlessly into one another, have become increasingly popular in recent years. This design style creates a spacious and inviting atmosphere, perfect for entertaining guests or spending time with family. However, decorating an open concept kitchen and living room can be challenging, as you need to create a cohesive look that flows throughout the entire space.
Here are some decorating ideas to help you create a beautiful and functional open concept kitchen and living room:
1. Define Different Spaces
Even though an open concept floor plan is one large space, it's important to define different areas for each function. This will help to create a sense of order and make the space more comfortable and inviting. You can use furniture, rugs, and lighting to define different areas. For example, you could use a large rug to define the living room area, and then use a smaller rug to define the dining area. You could also use a sofa to create a seating area in the living room, and then use a kitchen island to define the kitchen area.
2. Choose a Neutral Color Palette
When decorating an open concept space, it's best to choose a neutral color palette. This will help to create a sense of cohesion and make the space feel more spacious. You can then add pops of color with furniture, artwork, and accessories. For example, you could paint the walls a light gray color, and then add a navy blue sofa and yellow curtains. You could also add a colorful rug to the living room area, and then hang some artwork on the walls.
3. Use Furniture to Divide Space
Furniture can be used to divide space in an open concept floor plan. For example, you could use a sofa to create a seating area in the living room, and then use a bookcase to divide the living room from the kitchen. You could also use a kitchen island to define the kitchen area, and then use a dining table to define the dining area. By using furniture to divide space, you can create a more intimate and inviting atmosphere.
4. Hang Curtains or Room Dividers
If you want to create a more private space in your open concept floor plan, you can hang curtains or room dividers. Curtains can be used to divide the living room from the kitchen, or the dining area from the living room. Room dividers can also be used to create a more private space. For example, you could use a room divider to create a home office in the corner of your living room.
5. Add Plants
Plants can add a touch of life and freshness to an open concept kitchen and living room. They can also help to improve air quality and reduce noise levels. You can add plants to any area of your open concept space. For example, you could place a large plant in the corner of the living room, or you could hang plants from the ceiling in the kitchen. You could also place plants on the kitchen island or on the dining table.
6. Use Mirrors
Mirrors can help to reflect light and make an open concept space feel larger. They can also be used to create the illusion of depth. You can hang mirrors on the walls, or you can place them on furniture. For example, you could hang a large mirror above the sofa in the living room, or you could place a mirror on the kitchen island.
7. Add Personal Touches
Don't forget to add personal touches to your open concept kitchen and living room. This will help to make the space feel more like home. You can add personal touches with furniture, artwork, and accessories. For example, you could hang family photos on the walls, or you could display your favorite books on the coffee table. You could also add a throw blanket to the sofa, or you could place a vase of flowers on the kitchen island.
By following these decorating tips, you can create a beautiful and functional open concept kitchen and living room that is perfect for entertaining guests or spending time with family.

Open Concept Kitchen And Living Room 55 Designs Ideas Interiorzine

Before After Open Concept Kitchen And Living Room Decorilla

Stunning Open Concept Living Room Ideas

17 Open Concept Kitchen Living Room Design Ideas Style Motivation Farm House Contemporary Farmhouse

Bring Kitchen Living Room Design Ideas To Life

Stunning Open Concept Living Room Ideas

50 Open Concept Kitchen Living Room And Dining Floor Plan Ideas 2025 Ed

Open Concept Kitchen And Living Room Décor Modernize

70 Adorable Sofas In The Kitchen That Won T Judge Open Concept Living Room And Design

Open Concept Kitchen And Living Room 55 Designs Ideas Interiorzine
Related Posts







