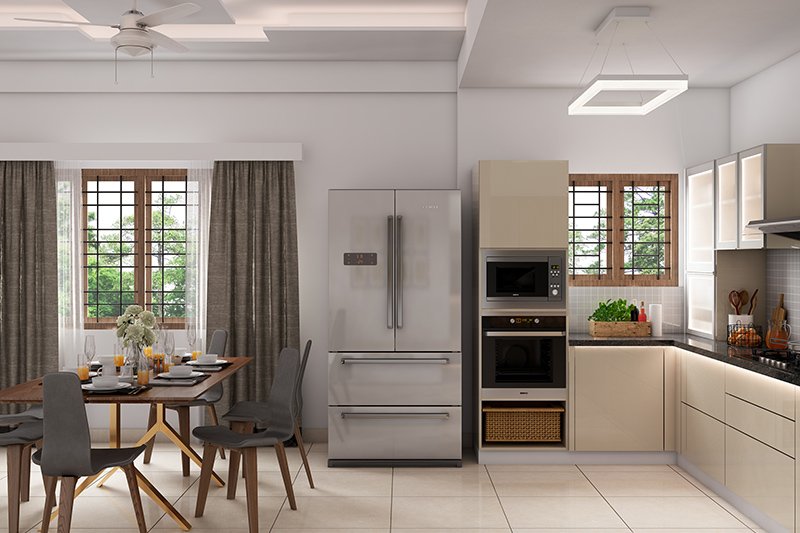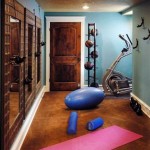Decorating Ideas for Kitchen Dining Room Combos
Open-concept kitchen dining room combos offer a contemporary and sociable living arrangement. However, decorating these combined spaces can present a challenge. Creating a cohesive design that designates distinct zones for cooking and dining while maintaining an open flow is key to a successful kitchen dining room design.
Defining Zones with Rugs
Area rugs are excellent tools for visually separating the kitchen and dining areas. A rug placed beneath the dining table anchors the space and creates a clear boundary. Consider a durable, easy-to-clean rug material for the dining area, such as a low-pile synthetic fiber or a natural fiber like jute or sisal. In the kitchen area, washable rugs or mats can add comfort and style while protecting the floor from spills and splatters.
Consistent Color Palette
Maintaining a consistent color palette throughout the combined space promotes a sense of unity. This doesn't necessarily mean using the same color everywhere, but rather selecting colors that complement each other. A cohesive color scheme can be achieved by using varying shades of the same color or by incorporating complementary colors. Repeating accent colors in both areas, like using the same shade of blue for kitchen backsplash tiles and dining chair cushions, further ties the spaces together.
Lighting to Differentiate Spaces
Lighting plays a crucial role in defining different zones within a kitchen dining room combo. Ambient lighting, such as recessed lighting or a central pendant fixture, can illuminate the entire space. Task lighting, such as under-cabinet lighting in the kitchen and pendant lights above the dining table, provides focused illumination for specific activities. Accent lighting, such as wall sconces or track lighting, can highlight architectural features or artwork, adding depth and visual interest. Using different lighting styles in each zone helps to delineate the spaces while maintaining a cohesive overall design.
Furniture Selection and Placement
Choosing furniture that complements both areas helps to create a harmonious look. Consider the style and scale of the furniture pieces to ensure they work well within the combined space. For example, if the kitchen features modern cabinetry, opt for a dining table and chairs with clean lines and a contemporary aesthetic. The placement of furniture also plays a role in defining the zones. Positioning the dining table centrally within the dining area and arranging kitchen furniture in a functional layout helps to create distinct yet connected spaces.
Visual Continuity with Flooring
Using the same flooring material throughout the kitchen and dining areas creates visual continuity and makes the combined space feel larger. If a change in flooring is necessary due to practical considerations, such as the need for a waterproof material in the kitchen, choose flooring options that complement each other in terms of color and style. For example, hardwood flooring in the dining area could be paired with ceramic tiles in the kitchen, ensuring a smooth transition between the two spaces.
Creating a Focal Point
A focal point adds visual interest and can help to anchor the dining area within the open-concept space. This could be a statement chandelier above the dining table, a large piece of artwork on the wall, or a decorative fireplace. A well-chosen focal point draws the eye and adds a sense of drama to the combined space. Consider the existing architectural features and the overall design style when selecting a focal point.
Incorporating Decorative Elements
Decorative elements can be used to personalize the space and tie the two areas together. Consider using similar textures and patterns in both the kitchen and dining areas, such as incorporating patterned throw pillows on dining chairs and matching tea towels in the kitchen. Plants, artwork, and decorative accessories can be strategically placed to enhance the overall aesthetic and create a cohesive design. However, avoid cluttering the space with too many decorative items, as this can make the area feel cramped. A minimalist approach to accessorizing can often create a more impactful and sophisticated look.
By implementing these decorating strategies, individuals can create a kitchen dining room combo that is both functional and stylish, offering a comfortable and inviting space for cooking, dining, and entertaining. Careful consideration of zoning, color palettes, lighting, furniture, flooring, and decorative elements will contribute to a cohesive and visually appealing open-concept living space.

Kitchen And Dining Room Design Ideas Cafe

Kitchen Dining Room Combo Design And Decor Ideas For You

Two In One Kitchen And Dining Room Layout Neutral Combo

Pin By Nailsbyarelisp On My Home Kitchen Dining Room Combo Layout Simple Remodel

Kitchen And Dining Room Design Ideas Cafe

Beautiful Elegant Kitchen Dining Combo Room Layout

Stylish Kitchen Dining Room Combo Design Ideas

Small Dining Room 14 Ways To Make It Work Double Duty Bob Vila

Star Furniture

Eat In Kitchen Ideas For Your Home Designs







