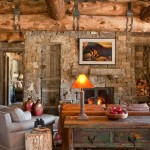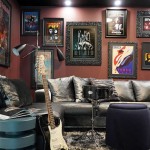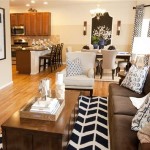Bonus Room Above Garage Decorating Ideas
A bonus room above a garage presents a unique opportunity to expand living space and add value to a home. This often underutilized area can be transformed into a variety of functional and stylish spaces with careful planning and execution. This article explores various decorating ideas for a bonus room above a garage, considering factors like insulation, lighting, and access.
Addressing Practical Considerations
Before embarking on the decorating process, several practical considerations must be addressed. Insulation is paramount for maintaining a comfortable temperature year-round, especially in areas with extreme climates. Adequate insulation helps reduce energy costs and prevents temperature fluctuations. Soundproofing is another important factor, particularly if the bonus room will be used as a home theater, music room, or playroom. Proper soundproofing minimizes noise transfer between the garage and the living space above.
Accessibility and safety are also key concerns. A sturdy staircase with appropriate handrails is essential for safe access. Building codes often dictate specific requirements for staircase construction, including width, riser height, and tread depth. Ensuring adequate lighting in the stairwell and the bonus room itself is crucial for safety and ambiance.
Creating a Functional Space
The purpose of the bonus room will significantly influence the decorating choices. A home office requires a different approach than a children's playroom or a guest suite. For a home office, built-in shelving, a dedicated workspace, and ample storage solutions are essential. Neutral colors and minimalist decor can create a productive and focused environment. Ergonomic furniture, including a comfortable chair and adjustable desk, are crucial for long-term comfort and productivity.
If the bonus room is intended for a children's playroom, vibrant colors, durable flooring, and ample storage for toys and games are recommended. A designated area for arts and crafts, a reading nook, and a play area can maximize the functionality of the space. Safety features, such as outlet covers and window guards, should be incorporated to ensure a child-safe environment.
Transforming the bonus room into a guest suite provides additional living space for visitors. A comfortable bed, a seating area, and ample closet space are essential. Providing a private bathroom adds convenience and privacy for guests. Soft lighting, calming colors, and comfortable furnishings can create a welcoming and relaxing atmosphere.
Maximizing Space and Light
Bonus rooms above garages often have unique architectural features, such as sloped ceilings and dormer windows. Incorporating these features into the design can enhance the character and functionality of the space. Built-in shelving and cabinets can maximize storage capacity while utilizing awkward spaces. Utilizing light colors on the walls and ceiling can create an illusion of spaciousness, especially in rooms with limited natural light.
Maximizing natural light is crucial for creating a bright and airy space. Large windows, skylights, and strategically placed mirrors can enhance natural light and brighten the room. Choosing light-colored curtains or blinds allows natural light to filter through while maintaining privacy. Layered lighting, combining ambient, task, and accent lighting, can create a warm and inviting atmosphere.
Adding Style and Personality
Once the functional aspects have been addressed, adding personal touches can transform the bonus room into a stylish and inviting space. Area rugs can define different zones within the room, such as a seating area or a play area. Decorative accents, such as throw pillows, artwork, and plants, can add personality and warmth to the space. Choosing a cohesive color palette and incorporating textures can create a visually appealing and harmonious environment.
The style of decorating should complement the overall aesthetic of the home while reflecting the intended use of the bonus room. A rustic style might be suitable for a guest suite in a country home, while a modern aesthetic might be more appropriate for a home office in a contemporary dwelling. Selecting furniture and decor that complements the style and function of the room creates a cohesive and inviting space.
Considering Climate Control
Maintaining a comfortable temperature in a bonus room above a garage can be challenging due to its location. Adding dedicated heating and cooling systems, such as mini-split units or ductless air conditioners, can provide independent climate control. Ceiling fans can improve air circulation and help regulate the temperature. Properly sealing any air leaks around windows and doors can further enhance energy efficiency and maintain a comfortable indoor environment.

10 Very Practical Above Garage Bonus Room Ideas

15 Bonus Room Above Garage Decorating Ideas Design Rooms

15 Bonus Room Above Garage Decorating Ideas Design Cool Rooms

Bonus Room Ideas 17 Ways To Maximize An Extra

Ideas To Make The Best Of Bonus Room Above Your Garage Rismedia S Housecall

Bonus Room Above Garage Design S Remodel Decor And Ideas Page 6 Garageworkideassmall Attic Rooms

Bonus Room Ideas Over Garage Above Design Decorating

How To Finish A Bonus Room Above The Garage Start At Home Decor

Bonus Rooms

Finishing The Room Over Our Garage Young House Love







