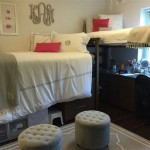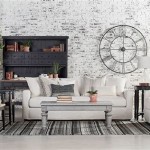Decorating Open Floor Plan Living Room and Kitchen
Open floor plans have become increasingly popular in recent years, as they offer a more spacious and flexible living environment. However, decorating an open floor plan can be a challenge, as it's important to create a cohesive design that flows seamlessly between the different areas.
One of the most important things to consider when decorating an open floor plan is the furniture layout. The furniture should be arranged in a way that creates distinct zones for different activities, such as seating, dining, and cooking. It's also important to leave enough space for people to move around comfortably.
Another important consideration is the color scheme. The color scheme should be consistent throughout the open floor plan, but it can be varied slightly to create different moods in different areas. For example, the living room could be painted in a warm and inviting color, while the kitchen could be painted in a cooler and more energizing color.
Lighting is also an important factor to consider when decorating an open floor plan. The lighting should be bright enough to illuminate all of the different areas, but it should also be diffused to avoid creating harsh shadows. A combination of natural and artificial lighting is often the best way to achieve this.
Accessories can be used to add personality and style to an open floor plan. However, it's important to use accessories sparingly, as too much clutter can make the space feel cramped. A few well-chosen pieces, such as a large mirror or a piece of artwork, can make a big impact.
Decorating an open floor plan can be a challenge, but it's also a great opportunity to create a beautiful and inviting space. By following these tips, you can create an open floor plan that is both functional and stylish.
Here are some additional tips for decorating an open floor plan living room and kitchen:
- Use rugs to define different areas. Rugs can help to create a more cohesive design and can also help to reduce noise.
- Hang curtains or blinds to divide the space. Curtains or blinds can be used to create a more private and intimate space in the living room or kitchen.
- Use plants to add life to the space. Plants can help to purify the air and can also add a touch of color and greenery to the space.
- Accessorize with mirrors. Mirrors can help to make the space feel larger and can also reflect light to make the space brighter.
- Keep the space clean and organized. A cluttered space will make the open floor plan feel smaller and less inviting.

How To Decorate Your Open Floor Plan Like A Pro Interior Design Home Staging Jacksonville Fl Interiors Revitalized

Making The Most Of Your Open Concept Space Brock Built

Stunning Open Concept Living Room Ideas

3 Small Open Layout Decor Tips And 23 Ideas Digsdigs
:strip_icc()/open-floor-plan-design-ideas-21-rikki-snyder-4-c0012504a6594446932c2893164d3c95.jpeg?strip=all)
22 Open Floor Plan Decorating Ideas Straight From Designers

Open Floor Plan Ideas For Contemporary House Impressive Interior Design Living Room Furniture Layout Dining And

Creative Open Concept Kitchen Living Room Design Ideas For 2025 Foyr

Pros And Cons Of Open Concept Floor Plans

Getting The Most Out Of An Open Floor Plan Lennar Resource Center

Decor Ideas For An Open Floor Plan Living Room And Kitchen







