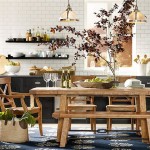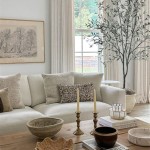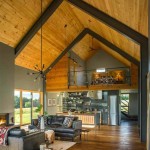How to Decorate an Open Concept Living Room and Kitchen Together
Open concept living spaces, which seamlessly blend the living room and kitchen, have become increasingly popular in modern home design. This layout fosters a sense of connectivity and spaciousness, making it ideal for entertaining and family interaction. However, decorating these spaces requires careful planning to achieve a cohesive and functional design that maintains a distinct identity for each area while harmonizing the overall aesthetic.
Successfully decorating an open concept living room and kitchen hinges on a strategic approach that considers several key elements. These include establishing visual consistency, defining zones effectively, selecting appropriate furniture and materials, and optimizing lighting to create the desired ambiance. By skillfully integrating these elements, a harmonious and inviting living space can be achieved.
Establishing Visual Consistency Through Color and Style
One of the most crucial aspects of decorating an open concept living room and kitchen is establishing visual consistency. This doesn't necessarily mean that both spaces must be identical, but rather that they should share a common thread of color, style, and design elements. This creates a sense of unity and prevents the space from feeling disjointed.
When it comes to color palettes, consider choosing a cohesive scheme that flows seamlessly between the kitchen and living room. This can be achieved by selecting a primary color that appears in both spaces, complemented by accent colors that add depth and visual interest. For example, a neutral base color like gray or beige can be used on the walls, with pops of blue or green incorporated through accessories, artwork, and upholstery in the living room, and in the kitchen through backsplash tiles, appliances, or kitchenware.
The chosen style should also be consistent. If the living room features a modern aesthetic with clean lines and minimalist decor, the kitchen should reflect similar principles. This doesn't mean the kitchen must be stark and clinical; rather, it should incorporate modern elements such as sleek cabinetry, stainless steel appliances, and understated hardware. Conversely, if the living room boasts a more traditional or rustic style, the kitchen should echo these themes with elements like wooden cabinets, farmhouse sinks, and vintage-inspired accessories.
Incorporating similar materials throughout the open concept space can also contribute to visual consistency. For example, using the same type of flooring throughout the living room and kitchen will create a sense of continuity. Similarly, selecting similar countertops for the kitchen island and side tables in the living room can tie the two spaces together. Even small details like the hardware on the cabinets and the legs of the furniture can be coordinated to enhance the overall cohesiveness.
Defining Zones Effectively Within the Open Space
While visual consistency is important, it's equally crucial to define distinct zones within the open concept living room and kitchen. This helps to visually separate the spaces and create a sense of functionality and organization. There are several methods to effectively delineate these zones.
Furniture arrangement is a key factor in defining zones. For instance, a large sectional sofa can create a natural boundary between the living room and the kitchen. An area rug can also be used to define the living room space, providing a visual anchor and separating it from the kitchen flooring. In the kitchen, a kitchen island or peninsula can serve as a divider, providing additional counter space and a place for seating while also visually separating the cooking area from the living room.
Changes in flooring can also effectively define zones. For example, hardwood flooring in the living room can transition to tile or laminate flooring in the kitchen. This subtle change in material can visually separate the two spaces without creating a harsh divide. Using different area rugs in each space is another simple and effective way to establish distinct zones.
Architectural features can also be used to define zones. A partial wall, a strategically placed column, or a change in ceiling height can all visually separate the living room from the kitchen. Even subtle architectural details, such as different types of lighting fixtures or decorative moldings, can help to delineate the zones.
Creating visual boundaries through the use of plants can also be effective. Tall potted plants can be strategically placed to define the edges of the living room or kitchen, adding a touch of greenery and visual interest to the space. Alternatively, a vertical garden can be used to create a living wall that separates the two zones.
Selecting Appropriate Furniture and Materials for a Unified Look
The furniture and materials selected for an open concept living room and kitchen play a significant role in creating a unified look. The choices should be not only aesthetically pleasing but also functional and durable, considering the different demands placed on each space.
In the living room, comfort and style are paramount. Choose furniture that is comfortable for lounging and entertaining, while also complementing the overall design scheme. Consider the scale of the furniture in relation to the size of the room. Large, bulky pieces can overwhelm a small space, while small, delicate pieces may get lost in a large room. The upholstery should be durable and easy to clean, especially if there are children or pets in the household. Materials like linen, cotton, or microfiber are good choices.
In the kitchen, functionality and durability are key. Choose cabinets and countertops that are both stylish and practical. Consider the amount of storage space needed and select cabinets accordingly. Durable materials like granite, quartz, or stainless steel are ideal for countertops, as they are resistant to scratches, stains, and heat. The backsplash should be easy to clean and visually appealing. Tile, glass, or stainless steel are popular choices.
Integrating natural materials can add warmth and texture to the open concept space. Wood accents, such as wooden beams, shelves, or furniture, can create a sense of natural beauty and complement both the living room and the kitchen. Stone elements, such as a stone fireplace in the living room or a stone backsplash in the kitchen, can add a touch of rustic elegance.
Metal accents can also be used to create a cohesive look. Stainless steel appliances in the kitchen can be complemented by metal accents in the living room, such as metal lamps, coffee tables, or artwork. Brass or copper accents can add a touch of warmth and sophistication to the space.
Pay attention to the textures of the materials selected. Combining different textures can add depth and visual interest to the open concept space. Smooth surfaces, such as glass or metal, can be contrasted with rougher textures, such as wood or stone. Soft textiles, such as rugs, pillows, and throws, can add warmth and comfort to the living room, while durable materials, such as tile or laminate, can provide a practical and easy-to-clean surface in the kitchen.
Optimizing Lighting to Create Ambiance and Functionality
Lighting is a critical element in any interior design project, but it is particularly important in open concept living spaces. Properly planned lighting can enhance the ambiance, highlight architectural features, and improve functionality in both the living room and the kitchen.
Layered lighting is essential for creating a well-lit and versatile space. This involves combining different types of lighting, such as ambient lighting, task lighting, and accent lighting. Ambient lighting provides overall illumination to the space, typically from overhead fixtures such as recessed lights, chandeliers, or pendant lights. Task lighting provides focused light for specific activities, such as cooking, reading, or working. Accent lighting highlights architectural features or decorative objects, such as artwork, plants, or sculptures.
In the kitchen, task lighting is particularly important. Under-cabinet lighting can illuminate the countertops, making it easier to prepare food. Pendant lights over the kitchen island can provide both task lighting and ambient lighting. Recessed lights in the ceiling can provide overall illumination to the kitchen area.
In the living room, ambient lighting is often provided by a combination of overhead fixtures and lamps. Floor lamps can provide both ambient light and task light for reading or other activities. Table lamps can add a touch of warmth and create a cozy atmosphere. Accent lighting can be used to highlight artwork or other decorative objects.
Consider the color temperature of the light bulbs used in each space. Warm white light (2700-3000K) is generally preferred for living rooms, as it creates a cozy and inviting atmosphere. Cool white light (3500-4100K) is often preferred for kitchens, as it provides brighter and more focused illumination. However, the best color temperature will depend on personal preference and the overall design scheme.
Dimmers are a valuable addition to any open concept living space, as they allow you to adjust the brightness of the lights to suit the mood and activity. This is particularly useful in the living room, where you may want to dim the lights for movie night or brighten them for entertaining guests. Dimmers can also be useful in the kitchen, allowing you to adjust the brightness of the lights depending on the task at hand.
Natural light is also an important factor to consider. Maximize the amount of natural light that enters the space by keeping windows clean and unobstructed. Use light-colored window treatments that allow natural light to filter through. Mirrors can also be used to reflect natural light and brighten the space.
By carefully considering the type, placement, and color temperature of the lighting, you can create a well-lit and functional open concept living room and kitchen that is both inviting and visually appealing.

Before After Open Plan Living Room And Kitchen Decorilla Interior Design

How To Decorate An Open Plan Kitchen Living Room Dulux

Stunning Open Concept Living Room Ideas

15 Open Concept Kitchens And Living Spaces With Flow

How To Decorate An Open Plan Kitchen Living Room Dulux

Before After Open Concept Kitchen And Living Room Decorilla Interior Design

How To Design An Open Plan Kitchen And Living Room

Open Concept Kitchen And Living Room Décor Modernize

17 Open Concept Kitchen Living Room Design Ideas Style Motivation

Cozy Open Concept Kitchen Living Room Ideas Stylish Functional Design Tips Inviting Spaces







