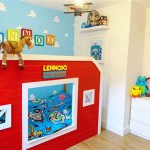Decorating a Small Living Room and Kitchen Combo
Combining a living room and kitchen into a single, open-plan space presents unique design challenges, especially when space is limited. Successfully decorating this type of area requires careful planning and execution to create a cohesive, functional, and aesthetically pleasing environment.
Defining distinct zones within the open plan layout is crucial. This can be achieved through strategic furniture placement. For example, a strategically positioned sofa can delineate the living area, while a kitchen island can serve as a natural divider between the two spaces. Rugs can also be used to visually separate areas, providing anchors for each zone.
Color palettes play a vital role in creating a sense of unity and spaciousness. Sticking to a consistent color scheme throughout the combined space helps the eye flow seamlessly between the living room and kitchen. Lighter, neutral colors are often preferred in smaller areas as they tend to reflect light, making the space feel larger and airier. Accents of color can be introduced through accessories such as cushions, throws, and artwork.
Lighting is another key element to consider. In a combined living room and kitchen, different types of lighting are required to serve different purposes. Ambient lighting provides general illumination, while task lighting is essential for specific activities such as cooking and reading. Accent lighting can be used to highlight architectural features or decorative elements, adding depth and visual interest to the space.
Storage solutions are paramount in a small combined space. Maximizing vertical space is a valuable strategy. Tall shelving units can provide ample storage without encroaching on valuable floor space. Multi-functional furniture, such as ottomans with built-in storage, can also contribute to a clutter-free environment.
Choosing the right furniture is essential. Opting for smaller-scale furniture pieces helps to maintain a sense of proportion and avoid overcrowding the space. A compact sofa, a smaller dining table, and streamlined chairs contribute to an open and airy feel. Furniture with exposed legs can also create an illusion of spaciousness.
Maintaining a consistent style throughout both the living room and kitchen areas helps create a cohesive look. Whether the chosen style is modern, minimalist, or traditional, consistency in design elements such as furniture, materials, and color palettes ties the two spaces together seamlessly.
Window treatments should be chosen carefully. In a small space, maximizing natural light is essential. Sheer curtains or blinds allow natural light to filter through while still providing privacy. Avoid heavy draperies that can block light and make the space feel smaller.
Incorporating reflective surfaces can enhance the sense of space. Mirrors strategically placed on walls can create the illusion of depth and reflect light, making the room appear larger. Glass-topped tables and metallic finishes on furniture and accessories can also contribute to this effect.
Keeping the space clutter-free is crucial. Regular decluttering and organizing are necessary to maintain a sense of order and spaciousness. Designated storage areas for items such as books, magazines, and kitchen utensils help to keep surfaces clear and prevent the space from feeling cramped.
Utilizing vertical space effectively is a key strategy in small spaces. Hanging artwork and shelves higher on the walls draws the eye upwards, creating an illusion of height. Tall plants can also contribute to this effect while adding a touch of nature to the space.
Consider the traffic flow within the combined space. Furniture should be arranged in a way that allows for easy movement between the living area and the kitchen. Avoid creating bottlenecks or obstructing pathways.
The choice of flooring can also impact the overall aesthetic. A continuous flooring material throughout the combined space creates a sense of unity and flow. Light-colored flooring materials, such as light wood or neutral-toned tiles, can make the space feel larger and brighter.
Incorporating natural elements can add warmth and texture to the space. Wooden furniture, woven baskets, and indoor plants introduce organic elements and create a more inviting atmosphere. Natural materials also contribute to a sense of calm and tranquility.
Personalizing the space with decorative accessories adds character and personality. Artwork, cushions, throws, and decorative objects reflect individual style and create a sense of home. However, it's important to avoid over-accessorizing, as this can make the space feel cluttered.
Regularly assessing the functionality of the space is important. As needs change, the layout and décor may need to be adjusted. Flexibility in design allows for adaptation to evolving lifestyles and preferences.

How To Decorate A Kitchen That S Also Part Of The Living Room

10 Best Small Kitchen Living Room Combo Ideas Doğtaş

10 Best Small Kitchen Living Room Combo Ideas Doğtaş

Small Living Room Decorating Ideas Designcafe

Comfy Home Relax The Combination Of Small Living Room And Kitchen Design Ideas

33 Small Open Living Room And Kitchen Ideas House Interior Design

10 Best Small Kitchen Living Room Combo Ideas Doğtaş

3 Tips And 34 Examples To Unite The Kitchen Living Room Right Digsdigs

Open Concept Kitchen And Living Room 55 Designs Ideas Interiorzine

How To Decorate A Kitchen That S Also Part Of The Living Room







