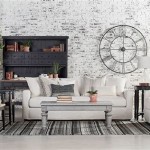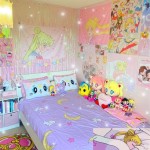How to Decorate an Open Living Room and Kitchen Space
Open-concept living spaces, characterized by the seamless integration of the living room and kitchen, have become increasingly popular in modern home design. This layout fosters a greater sense of connection and sociability while maximizing natural light and creating a more spacious feel. However, decorating an open living room and kitchen presents unique challenges, requiring careful planning and execution to achieve a cohesive and functional design. Striking a balance between the distinct purposes of each zone while maintaining a unified aesthetic is paramount.
The success of decorating an open living room and kitchen hinges on a strategic approach that considers several key factors. These include space planning, furniture selection, color schemes, lighting, and the integration of visual dividers. By carefully addressing these elements, one can create a harmonious and inviting space that caters to both relaxation and culinary pursuits.
Defining Zones with Rugs and Furniture Placement
One of the primary challenges in decorating an open living room and kitchen is defining individual zones without compromising the open feel. Rugs serve as invaluable tools for visually separating the living area from the kitchen. A large area rug placed strategically under the living room furniture can effectively anchor the space, creating a sense of enclosure and defining its boundaries.
Conversely, the kitchen area can be defined by the flooring itself, or through the placement of a runner rug in front of the sink or island. The choice of rug material and pattern should complement the overall design aesthetic while subtly differentiating the zones. For instance, a plush, textured rug in the living room can contrast with a more durable, practical rug in the kitchen.
Furniture placement plays a crucial role in further delineating the spaces. Arranging the living room furniture to create a conversational grouping, such as a sofa facing two armchairs, naturally establishes a distinct zone. Consider placing the sofa with its back partially facing the kitchen to create a subtle visual barrier. This arrangement allows for interaction between the two spaces while still maintaining a sense of separation.
Kitchen islands and peninsulas also serve as natural dividers. They provide a functional workspace while visually separating the cooking area from the living space. Stools placed along the island countertop encourage interaction and create a casual dining or gathering spot. The height and style of the island can be chosen to complement the overall design and enhance the sense of separation.
Bookcases or shelving units can also function as effective zone dividers. A strategically placed bookcase not only provides storage and display space but also creates a visual barrier between the living room and kitchen. Opting for an open-back bookcase allows light to filter through while still defining the zones.
Maintaining a Cohesive Color Palette and Style
While it's important to define individual zones, maintaining a cohesive color palette and style is essential for creating a unified and harmonious space. The color scheme should flow seamlessly from the living room to the kitchen, creating a sense of continuity and preventing the two areas from feeling disjointed.
Choose a base color that will be used throughout both spaces. This color can be incorporated into walls, flooring, or large furniture pieces. Accent colors can then be introduced to add pops of visual interest and personality. These accent colors can be used in smaller furniture pieces, accessories, and artwork.
Consider using a monochromatic color scheme, which involves using different shades and tints of a single color. This approach creates a sense of sophistication and unity while allowing for subtle variations between the zones. For example, the living room might feature lighter shades of blue, while the kitchen incorporates darker, more saturated hues.
The style of the furniture, accessories, and décor should also be consistent throughout the open living room and kitchen. Whether you prefer a modern, minimalist aesthetic or a more traditional, eclectic style, ensure that the elements in both zones complement each other. Avoid mixing drastically different styles, as this can create a jarring and disjointed look.
Hardware finishes, such as cabinet handles, light fixtures, and faucet styles, should also be consistent throughout the space. Choosing the same or similar finishes creates a sense of unity and attention to detail. Consider the overall design aesthetic when selecting hardware finishes and opt for options that complement the color palette and style.
Artwork and accessories provide an opportunity to inject personality and create a cohesive look. Choose pieces that share a common theme, color palette, or style. Grouping artwork together in strategic locations can also help to define zones and create focal points.
Optimizing Lighting for Functionality and Ambiance
Lighting plays a critical role in both the functionality and ambiance of an open living room and kitchen. A well-designed lighting plan should address the specific needs of each zone while contributing to the overall aesthetic of the space. Layered lighting, which combines various types of light sources, is essential for creating a balanced and versatile lighting scheme.
In the kitchen, task lighting is crucial for providing adequate illumination for food preparation and cooking. Under-cabinet lighting is essential for illuminating countertops and preventing shadows. Pendant lights or recessed lighting can be used to provide general illumination for the kitchen area.
In the living room, ambient lighting is essential for creating a warm and inviting atmosphere. Overhead lighting, such as chandeliers or recessed lighting, can provide general illumination. Table lamps and floor lamps can be used to create pools of light and add visual interest.
Accent lighting can be used to highlight architectural features, artwork, or other decorative elements. Spotlights or track lighting can be used to showcase specific objects or areas. Dimmers are a valuable addition to any lighting scheme, allowing you to adjust the brightness and create different moods.
Consider the color temperature of the light bulbs when selecting lighting fixtures. Warm light (2700-3000K) creates a cozy and inviting atmosphere, while cool light (4000-5000K) provides a brighter, more energizing feel. Choose light bulbs that complement the overall color palette and design aesthetic.
Natural light is also an important consideration. Maximize natural light by keeping windows clean and unobstructed. Consider using sheer curtains or blinds to filter the light and reduce glare. Mirrors can also be used to reflect natural light and brighten the space.
Smart lighting systems offer a convenient and efficient way to control the lighting in an open living room and kitchen. These systems allow you to adjust the brightness, color temperature, and even create custom lighting scenes with a smartphone or voice assistant.
By carefully considering these factors – defining zones with rugs and furniture placement, maintaining a cohesive color palette and style, and optimizing lighting for functionality and ambiance – one can create a beautiful and functional open living room and kitchen that meets the needs of both daily life and entertaining.
Thoughtful planning and attention to detail are crucial for transforming this increasingly popular layout into a truly harmonious home environment.
:max_bytes(150000):strip_icc()/MichelleBoudreau8926Revision-4318x2880x368x0x3840x2880x1664884559-2756c4d88fc948f29b52ac17580b1912.jpg?strip=all)
28 Open Kitchen Living Room Ideas To Create A Cohesive Space

Here Is How To Furnish An Open Plan Living Area In A Small Space The Gem Picker
:strip_icc()/open-floor-plan-design-ideas-21-rikki-snyder-4-c0012504a6594446932c2893164d3c95.jpeg?strip=all)
22 Open Floor Plan Decorating Ideas Straight From Designers

Making The Most Of Your Open Concept Space Brock Built

How To Design An Open Plan Kitchen Layout Houzz Ie

31 Open Kitchen And Living Room Design

Stunning Open Concept Living Room Ideas

8 Open Plan Layout Mistakes And How To Avoid Them Houzz Ie

Open Plan Kitchen Living Room Design

How To Decorate An Open Plan Living Space Limerick Paint
Related Posts







