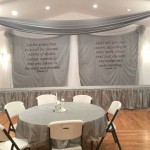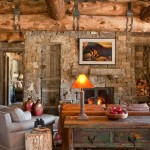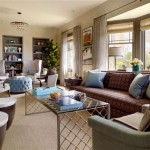How To Decorate an Open Kitchen and Dining Room Together
Open-concept kitchen and dining areas offer a spacious, airy feel, promoting a sense of togetherness. However, decorating these combined spaces requires careful planning to create a cohesive and functional environment. This article provides guidance on how to effectively decorate an open kitchen and dining room, creating a harmonious flow between the two areas.
Establishing a Unified Design
The key to a successful open-plan design is creating a visual connection between the kitchen and dining room. This can be achieved through a consistent color palette, complementary materials, and shared design elements. Consider using the same flooring throughout both spaces to visually expand the area and create a seamless transition. Repeating accent colors or patterns in both areas, such as through textiles, artwork, or decorative accessories, can further reinforce the connection.
Defining Zones Within the Open Space
While visual unity is important, it's equally crucial to define distinct zones for the kitchen and dining areas. This can be accomplished using rugs, lighting, and furniture placement. A large rug under the dining table anchors the space and visually separates it from the kitchen. Different lighting fixtures can also delineate the areas; pendant lights above the kitchen island provide task lighting, while a chandelier or statement light fixture above the dining table creates a focal point and designates the dining zone.
Selecting the Right Furniture
Furniture choices play a pivotal role in the overall aesthetic and functionality of the space. In an open-concept layout, furniture should complement both areas. Choose dining chairs and a table that complement the kitchen cabinets and countertops. Consider the scale of the furniture pieces and ensure they are proportionate to the size of the combined space. Avoid overcrowding the area, allowing for ample space to move between the kitchen and dining zones.
Utilizing Color Strategically
Color is a powerful tool for creating mood and defining spaces. A cohesive color scheme can unify the kitchen and dining areas, while contrasting colors can subtly delineate the zones. Consider using a neutral color palette for the walls and larger furniture pieces, then incorporating pops of color through accessories and textiles. This creates a balanced and visually appealing space.
Maximizing Natural Light
Natural light is essential for creating a bright and inviting atmosphere. Maximize natural light by keeping window treatments minimal or opting for sheer curtains or blinds. Consider using mirrors strategically to reflect light and create a sense of spaciousness. Properly placed lighting fixtures can supplement natural light during evening hours and enhance the overall ambiance.
Creating Focal Points
Focal points add visual interest and draw the eye through the space. In an open-concept kitchen and dining room, consider creating a focal point in each area. A striking piece of artwork, a statement light fixture, or a unique architectural feature can serve as a focal point. These elements should complement each other and contribute to the overall design aesthetic.
Incorporating Texture and Pattern
Texture and pattern add depth and visual interest to the space. Incorporating a variety of textures, such as wood, metal, glass, and fabric, creates a layered and dynamic look. Consider using patterned textiles, such as throw pillows, rugs, and curtains, to add visual interest and personality. However, maintain a balance and avoid overwhelming the space with too many patterns.
Maintaining Functionality and Flow
Functionality is paramount in an open-concept kitchen and dining area. Ensure there is ample space for traffic flow between the two zones. Consider the placement of appliances, furniture, and walkways to optimize functionality. The layout should facilitate easy movement and promote a comfortable and efficient use of the space.
Accessorizing and Personalizing the Space
Accessories are the finishing touches that bring personality and style to the space. Carefully chosen accessories can enhance the overall design and create a cohesive look. Consider incorporating decorative objects, artwork, plants, and other personal touches that reflect individual style. However, avoid cluttering the space with too many accessories. A curated selection of items will create a more impactful and visually appealing environment.
Considering Storage Solutions
Storage is a crucial consideration in any kitchen and dining area, particularly in an open-concept layout. Maximize storage space by incorporating built-in cabinets, shelves, and drawers. Consider using decorative baskets and containers to store items while adding a decorative touch. Adequate storage solutions will help maintain a clutter-free and organized space.

17 Open Concept Kitchen Living Room Design Ideas Style Motivation And Plan Small Kitchens

15 Open Concept Kitchens And Living Spaces With Flow

Open Concept Kitchen And Living Room 55 Designs Ideas Interiorzine

Add Life To Your Home With These 5 Open Kitchen Living Room Ideas

Bring Kitchen Living Room Design Ideas To Life

Before After Open Concept Kitchen And Living Room Decorilla

4betterhome Living Room And Kitchen Design Open Plan Small

Open Kitchen Designs With Living Room

Open Kitchen Designs With Living Room In Designcafe

Open Concept Kitchen And Living Room 55 Designs Ideas Interiorzine
Related Posts







