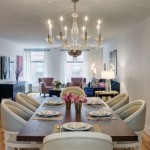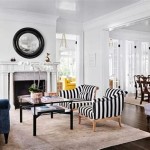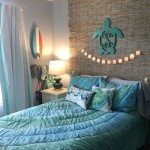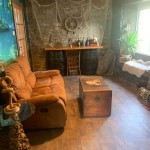How To Decorate an Open Living Room
Open-concept living spaces are increasingly popular for their ability to foster a sense of spaciousness, collaboration, and flow. However, decorating an open living room presents unique challenges. Without the natural boundaries provided by walls, it can be difficult to define zones, achieve visual balance, and prevent the space from feeling cluttered or unfinished. This article provides a comprehensive guide to decorating an open living room effectively, breaking down the process into manageable steps for a well-designed, functional, and aesthetically pleasing environment.
Define the Zones
One of the most critical steps is to designate distinct areas within the open living room. This can be achieved through various techniques. Visual cues are essential. Consider the different activities that will occur in the space. A living area might include a sofa, coffee table, and entertainment center. A dining area would logically include a table and chairs. Kitchen areas will have countertops and appliances. Planning these areas ahead of time will help in the decoration of the space.
Area rugs are an excellent tool for defining spaces. Place a rug under the living room furniture to anchor the seating arrangement and create a sense of cohesion. Similarly, a rug can define the dining area, helping to separate it from the rest of the room. Careful selection of the rug can also tie the color palettes and styles together in a way that is pleasing to the eye.
Furniture arrangement is key. Position furniture to create pathways and define boundaries. The back of a sofa can act as a room divider, separating the living area from the dining area. Kitchen islands or peninsulas naturally delineate the kitchen space. Utilize tall bookshelves or other storage units as partial walls to create a sense of separation without completely closing off the areas. Consider how the furniture will need to work together.
Establish a Cohesive Color Palette and Style
To avoid a disjointed look, it is imperative to establish a unified color palette and design style that flows throughout the open living room. Select a core color scheme, typically consisting of a few neutral colors and some accent colors. Carry these colors throughout the different zones, using them in furniture upholstery, wall paint, décor, and accessories. A consistent palette binds the space together, preventing a visual overload.
Choose a dominant design style. For instance, selecting a contemporary, modern, or traditional style provides a framework for furniture selection, décor choices, and overall aesthetic. Sticking to one main style ensures that the different zones complement each other and create a harmonious atmosphere. The style may vary slightly from zone to zone, but the same core style must be maintained.
If the space is already divided, consider how the existing architectural components work with the style. For example, the kitchen may already feature a particular style of cabinetry, such as contemporary or farmhouse. The adjacent living or dining rooms should then adopt elements of the kitchen's aesthetic, as the open room is an ensemble, not separate parts.
Optimize Furniture Selection and Placement
Choosing the right furniture for an open living room is crucial. Select pieces that are appropriately scaled for the space. Oversized furniture can overwhelm the room, while undersized pieces can make the space appear sparse. Measure the room carefully and consider the dimensions of furniture before purchasing.
Multifunctional furniture is especially useful in open floor plans. A sofa with built-in storage, a coffee table with a lift-top surface, or a dining table with extendable leaves can maximize functionality. Avoid items that serve a singular purpose and occupy a significant footprint of the space. Look for furniture that can enhance the utility of the space.
The placement of furniture is also critical. Avoid pushing all furniture against the walls, which can create a feeling of separation. Instead, float furniture within the room to define zones and promote interaction. Consider traffic flow. Ensure that pathways are clear and that furniture does not obstruct movement between different areas.
Incorporate Lighting Strategically
Lighting is an important element in any room, but even more so in an open living room. Layer the lighting using a combination of ambient, task, and accent lighting. Ambient lighting provides general illumination. Task lighting is directed toward specific activities like reading or cooking. Accent lighting highlights architectural features or decorative items.
Use overhead lighting, such as recessed lights or a chandelier, to provide general illumination. Install track lighting or pendant lights over the kitchen island or dining table for task lighting. Introduce floor lamps, table lamps, and wall sconces in the living area to add warmth and create a more inviting atmosphere.
Consider the use of natural light. Maximize natural light by keeping windows unobstructed and using light-colored curtains or blinds that allow sunlight to filter through. Mirrors can also be strategically placed to reflect light and make the room appear brighter and more spacious.
Prioritize Storage Solutions
Open living rooms can quickly feel cluttered if storage is not carefully considered. Implement various storage solutions to keep the space organized and uncluttered. Install built-in cabinetry and shelving to maximize storage space, especially in the kitchen and living areas.
Utilize hidden storage opportunities. Consider using ottomans with storage, coffee tables with drawers, and under-bed storage containers to keep things out of sight. Baskets and decorative bins are also excellent for concealing items. Choose furniture with built-in storage to maximize functionality and minimize visual clutter.
Maintain a consistent style throughout. Choose storage solutions that complement the chosen aesthetic of the open living room. The materials, colors, and finishes should work together to enhance rather than detract from the interior design.
Add Personal Touches Through Accessories
Accessories are the final touch that brings personality and life to an open living room. Use decorative objects, such as artwork, sculptures, and plants, to add visual interest and express personal style. Choose accessories that complement the color palette and design style to avoid visual fragmentation.
Select artwork and mirrors to add visual interest to walls. Consider the scale and placement of artwork to ensure it complements the furniture and enhances the overall aesthetic. Plants and flowers bring life and vibrancy to the space. They can be used to add a touch of color, texture, and freshness.
Arrange accessories thoughtfully. Group items in threes or fives to create visual balance. Vary the height, shape, and texture of accessories to add visual interest. Avoid overcrowding the space. Display only items that are meaningful and that contribute to the overall design of the room.

How To Decorate Your Open Floor Plan Like A Pro Interior Design Home Staging Jacksonville Fl Interiors Revitalized

18 Great Room Ideas Open Floor Plan Decorating Tips

How To Decorate Your Open Floor Plan Christopher Companies

Decorating Your Open Floor Plan Brock Built

30 Gorgeous Open Floor Plan Ideas How To Design Concept Spaces

A Few Of Our Favorite Decorating Tips For Open Floor Plans Janet Brooks Design

Ep 16 How To Decorate Your Open Concept Floorplan Successfully Like A Design Boss

Decorating An Open Concept Room Round Top

How To Decorate An Open Floor Plan Living Room Az Big Media

How Do You Decorate A Large Open Floor Plan Houseplans Blog Com







