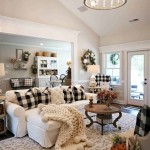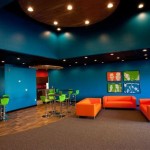How To Decorate An Upstairs Bonus Room
An upstairs bonus room presents a unique opportunity to create a specialized space catering to specific needs and interests. Its flexible nature allows for transformation into a variety of functional areas, from a home theater to a guest suite, a home office, or a children's playroom. Careful planning and execution are key to maximizing the potential of this versatile space.
The initial step involves determining the room's primary function. This decision will guide all subsequent design choices, from furniture selection to color palettes and lighting solutions. A clear understanding of the intended use ensures a cohesive and functional design.
Once the room's purpose is established, the next step is to assess the existing space. Consider the room's dimensions, natural light sources, existing electrical outlets, and any architectural features. These elements will influence the layout and design choices. For example, a room with limited natural light may require additional lighting fixtures or lighter wall colors to create a brighter atmosphere.
Developing a floor plan is crucial for optimizing space utilization and ensuring functionality. The floor plan should reflect the room's intended use and incorporate appropriate furniture placement. For a home theater, the plan might prioritize seating arrangements focused on the screen, while a home office might require designated areas for a desk, storage, and meeting space.
Selecting appropriate furniture is essential for creating a comfortable and functional space. Furniture choices should align with the room's designated purpose and complement the overall design aesthetic. For example, a game room might benefit from comfortable seating, a game table, and storage solutions for games and consoles. A guest suite, on the other hand, would require a bed, dresser, and perhaps a small seating area.
The choice of color palette significantly impacts the room's ambiance. Light colors tend to make a room feel larger and more open, while darker colors can create a cozy and intimate atmosphere. The color scheme should complement the room's intended function and personal preferences. For instance, a calming blue or green might be suitable for a home office, while vibrant colors may be more appropriate for a children's playroom.
Lighting plays a crucial role in setting the mood and enhancing functionality. Different lighting solutions cater to various needs. Ambient lighting provides overall illumination, task lighting focuses on specific areas for activities like reading or working, and accent lighting highlights architectural features or artwork. Layering these different types of lighting creates a well-lit and inviting space.
Incorporating storage solutions is vital for maintaining an organized and clutter-free environment. Storage options should be tailored to the room's function and personal needs. Built-in shelves, cabinets, or ottomans with hidden storage can provide efficient and aesthetically pleasing storage solutions.
Adding personal touches through décor and accessories helps personalize the space and reflect individual style. Artwork, rugs, throw pillows, and other decorative elements can enhance the room's aesthetic appeal and create a welcoming environment. These elements should complement the overall design scheme and reflect personal preferences.
Window treatments contribute to both the aesthetic and functional aspects of the room. Curtains or blinds provide privacy, control light levels, and enhance the overall design. The choice of window treatments should consider the room's function and the desired level of light control. For a home theater, blackout curtains might be ideal, while sheer curtains might be more suitable for a room requiring natural light.
Consider incorporating technology to enhance the functionality and entertainment value of the bonus room. A smart TV, sound system, or gaming console can transform the room into a multimedia entertainment hub. Integrating smart home features, such as automated lighting or temperature control, can further enhance convenience and comfort.
Addressing acoustics is particularly important for rooms intended for entertainment purposes, such as home theaters or music rooms. Soundproofing materials, such as acoustic panels or thick rugs, can help minimize noise transfer and enhance sound quality within the room.
Safety considerations are paramount, especially when designing a playroom or a room for children. Ensure that electrical outlets are covered, furniture is securely anchored, and any potential hazards are addressed. Installing childproof locks on windows and doors adds an extra layer of security.
Budgeting effectively is essential for managing expenses and ensuring the project stays within financial constraints. Prioritize essential items and allocate funds accordingly. Exploring cost-effective alternatives, such as repurposing existing furniture or utilizing budget-friendly décor, can help maximize the budget.

Bonus Room Ideas 17 Ways To Maximize An Extra

Bonus Room Ideas For Family My Design Plans A Blissful Nest

Bonus Room Ideas Get Decorating And Design With Inspirational Photos Transformations You Ca Attic Game

Result For Bonus Room With Slanted Ceilings Design Rooms

Bonus Room Design Ideas With S To

10 Brilliant Bonus Room Ideas Creative Designs

Convert Your Bonus Room Into A Usable Space Salter Spiral Stair

10 Very Practical Above Garage Bonus Room Ideas

Bonus Room Decorating Ideas Bonusroomdecoratingideas Design Home

Bonus Room Ideas For Family My Design Plans A Blissful Nest
Related Posts







