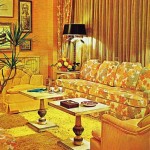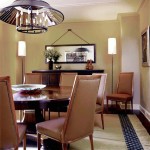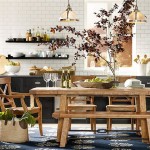How to Decorate an Open Kitchen, Living, and Dining Area
Open-concept living spaces, characterized by a seamless flow between the kitchen, living room, and dining area, are increasingly popular in modern homes. This design promotes social interaction and provides a sense of spaciousness. However, effectively decorating such a space requires careful consideration to ensure cohesion, functionality, and visual appeal. A well-decorated open-concept area balances the individual identities of each zone while creating a harmonious and unified environment. This article provides guidance on decorating an open kitchen, living, and dining area, emphasizing key elements of design and practical considerations.
Establishing a Unified Color Palette
A cohesive color palette is fundamental to successfully integrating an open-concept space. Selecting a limited range of colors, typically two to three main hues, and using them consistently throughout the kitchen, living room, and dining area, will visually tie the space together. The chosen palette should reflect the desired aesthetic and consider the natural light available in each zone. Neutral tones such as grays, whites, beiges, and creams provide a versatile base that can be accented with bolder colors. Accent colors can be introduced through accessories, artwork, and textiles, allowing for flexibility and easy updates as preferences evolve.
Consider the psychological impact of colors when making selections. Cool colors like blues and greens tend to create a calming and relaxing atmosphere, suitable for living areas. Warmer tones, such as yellows and oranges, can evoke feelings of energy and sociability, making them suitable for dining areas. In the kitchen, a balance of warm and cool tones can create a welcoming and functional environment. The intensity of colors should also be carefully considered. A single, vibrant color used sparingly can add a pop of personality, while an overwhelming use of bold colors can create a sense of visual chaos.
Using the same color on the walls throughout the space is a simple way to create a sense of visual continuity. However, subtle variations in shade or texture can be used to differentiate the zones without disrupting the overall harmony. For example, a lighter shade of the same color can be used in the kitchen to maximize light reflection, while a slightly darker shade can be used in the living area to create a more intimate atmosphere. Alternatively, consider using textured paint or wallpaper in one zone to add visual interest while maintaining a cohesive color scheme.
Flooring also plays a crucial role in defining the color palette. If the flooring is uniform throughout the space, it provides a natural foundation for the color scheme. If different flooring materials are used in each zone, ensure that they complement each other in terms of color and texture. For example, hardwood flooring in the living and dining areas can be paired with tile flooring in the kitchen, selecting tile that incorporates colors from the hardwood to maintain a cohesive look. Rugs can also be used to further define individual zones and introduce additional colors and patterns.
Creating Distinct Zones with Furniture and Layout
While a unified color palette creates visual harmony, it is equally important to define distinct zones within the open-concept space using furniture arrangement and layout. Strategic placement of furniture can subtly divide the kitchen, living room, and dining area, creating a sense of separation without sacrificing the open flow. Each zone should have a clear purpose and be furnished to support its intended function. This involves selecting appropriate furniture pieces and arranging them in a way that optimizes both functionality and aesthetics.
In the kitchen, the layout is often predetermined by the location of appliances and countertops. However, islands and peninsulas can serve as natural dividers between the kitchen and the living or dining area. These elements provide additional counter space and storage while also offering a visual barrier that defines the kitchen zone. Bar stools placed along the island or peninsula can create a casual seating area that encourages interaction between the kitchen and the other zones.
In the living area, a sectional sofa or a strategically placed area rug can define the seating area and create a sense of enclosure. Positioning the sofa with its back facing the kitchen can visually separate the two zones, while still allowing for open communication. Arrange other furniture pieces, such as armchairs and coffee tables, around the sofa to create a comfortable and inviting gathering space. Consider the traffic flow through the living area and ensure that there is ample space for movement without disrupting the seating arrangement.
The dining area can be defined by a dining table and chairs. Consider the size and shape of the table in relation to the available space. A rectangular table is often a good choice for long, narrow spaces, while a round table can work well in smaller, more square-shaped areas. A rug placed under the dining table can further define the dining zone and add visual interest. A sideboard or buffet can provide additional storage and display space, as well as serving as a visual barrier between the dining area and the kitchen or living room.
Room dividers, such as bookshelves or freestanding screens, can be used to create more defined separation between the zones. These elements provide a physical barrier that can enhance privacy and reduce noise transmission. Bookshelves can also serve as a display area for books, artwork, and other decorative objects, adding personality and visual interest to the space. When using room dividers, be mindful of the impact on natural light and airflow. Choose dividers that allow light to pass through or position them in a way that does not block essential light sources.
Incorporating Consistent Design Elements and Accessories
To further enhance the cohesion of the open-concept space, incorporate consistent design elements and accessories throughout the kitchen, living room, and dining area. This involves selecting common themes, materials, and decorative accents that reinforce the overall style and create a sense of visual harmony. Consistency in design elements can be achieved through various means, such as repeating patterns, using similar textures, and incorporating complementary colors in accessories. The goal is to create a unified aesthetic that reflects the homeowner's personal style and preferences.
Lighting is a crucial design element that should be considered throughout the open-concept space. Different types of lighting can be used to create different moods and highlight specific features in each zone. In the kitchen, task lighting is essential for illuminating countertops and work surfaces. Under-cabinet lighting, recessed lighting, and pendant lights can provide adequate illumination for cooking and food preparation. In the living area, ambient lighting, such as floor lamps and wall sconces, can create a warm and inviting atmosphere. Table lamps can provide focused light for reading or other activities. In the dining area, a chandelier or pendant light hanging above the dining table can create a focal point and provide adequate illumination for meals.
Artwork and decorative objects can be used to tie the space together and add personality. Choose pieces that reflect the overall style and color palette of the room. Consider using a common theme or subject matter to create a sense of visual continuity. For example, if the color palette is based on natural tones, consider incorporating landscape paintings or nature-inspired sculptures. Arrange artwork and decorative objects in a balanced and intentional manner to create visual interest and avoid clutter. Group items together in odd numbers for a more visually appealing arrangement.
Textiles, such as throw pillows, blankets, and curtains, can also be used to enhance the cohesion of the space. Choose textiles in complementary colors and patterns that echo the overall style. Consider using the same fabric or pattern in different zones to create a sense of visual continuity. For example, if a floral pattern is used on throw pillows in the living room, consider using the same pattern on curtains in the dining area. Textiles can also be used to add texture and warmth to the space. Consider using a variety of textures, such as linen, velvet, and wool, to create a more tactile and inviting environment.
Finally, consider incorporating plants and greenery throughout the open-concept space. Plants add life and freshness to the interior and can help to create a more relaxing and inviting atmosphere. Choose plants of varying sizes and shapes to add visual interest. Consider using a variety of containers, such as terracotta pots, ceramic vases, and wicker baskets, to complement the overall style. Group plants together in clusters to create a more dramatic effect. Plants can also be used to purify the air and improve the overall indoor environment.

15 Open Concept Kitchens And Living Spaces With Flow

Home Interior With Open Plan Kitchen Lounge And Dining Area Living Room Combo Space

Open Concept Kitchen And Living Room Décor Modernize

50 Open Concept Kitchen Living Room And Dining Floor Plan Ideas 2025 Ed

50 Open Concept Kitchen Living Room And Dining Floor Plan Ideas 2025 Ed Plans

How To Decorate An Open Floor Plan 7 Design Tips

Bring Kitchen Living Room Design Ideas To Life

Making The Most Of Your Open Concept Space Brock Built

Open Concept Kitchen Living Room Design Ideas Home

Please Stop With The Open Floor Plans







