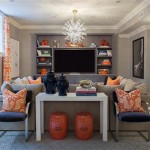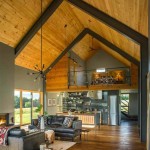How To Decorate an Open Kitchen Living Room
An open kitchen living room offers a spacious and inviting environment, promoting social interaction and a sense of togetherness. However, decorating this type of space requires careful planning to ensure a cohesive and functional design. It is crucial to balance the distinct purposes of each area while maintaining a unified aesthetic. This article will explore key considerations and strategies for successfully decorating an open kitchen living room.
Defining Zones within the Open Concept Space
The primary challenge in decorating an open kitchen living room lies in delineating the individual spaces without constructing physical barriers. This can be achieved through various design techniques that subtly separate the kitchen from the living area. Defining zones is essential for creating a sense of order and establishing a clear purpose for each section of the room.
Flooring: One effective method for visually separating the kitchen and living room is through the use of different flooring materials. For instance, tile or hardwood flooring can be used in the kitchen to withstand spills and heavy foot traffic, while the living room can feature carpeting or a different type of hardwood to create a cozier atmosphere. The transition between the flooring materials should be seamless and complementary to both areas.
Area Rugs: In the living room, strategically placed area rugs can define seating areas and create a focal point. Selecting a rug that complements the color palette of both the kitchen and living room will contribute to a cohesive design. The size of the rug should be proportional to the furniture arrangement, ensuring that all the front legs of the seating pieces are placed on the rug.
Furniture Arrangement: The placement of furniture plays a vital role in defining the living room space. Arranging sofas and chairs to create a conversational grouping helps establish a clear boundary. Consider using a large sectional sofa to delineate the living area from the kitchen or dining space if it is also open. The back of the sofa can act as a visual barrier, separating the zones while maintaining an open flow.
Lighting: Different lighting schemes can also define the distinct purposes of each area. In the kitchen, task lighting, such as recessed lights and under-cabinet lighting, is essential for food preparation. In the living room, ambient lighting, such as floor lamps and table lamps, creates a more relaxed and inviting atmosphere. Using a combination of lighting types in both areas can enhance functionality and define zones.
Color Palette: While maintaining a cohesive color scheme is important, utilizing different shades and tones can help differentiate the zones. For example, a lighter shade of a neutral color can be used in the kitchen to create a brighter, more functional space, while a slightly darker shade can be used in the living room to create a warmer, more inviting atmosphere. Accent colors can be used to tie the two spaces together.
Maintaining a Cohesive Design Aesthetic
Even with defined zones, it is crucial to maintain a cohesive design aesthetic throughout the open kitchen living room. This ensures that the space feels unified and harmonious, rather than disjointed. Consistency in style, color, and materials is key to achieving a balanced and aesthetically pleasing environment.
Consistent Style: The overall style of the kitchen and living room should be consistent. Whether the design is modern, traditional, or eclectic, the furniture, accessories, and décor should reflect that style. Avoiding clashing styles will contribute to a more harmonious and visually appealing space. If the kitchen features sleek, minimalist cabinetry, the living room should also incorporate clean lines and simple forms.
Color Coordination: A unified color palette is essential for creating a cohesive look. Selecting a primary color and incorporating it throughout both the kitchen and living room, along with complementary accent colors, will tie the spaces together. Consider using a neutral base color and adding pops of color through accessories, artwork, and textiles. Repeating colors in both zones will enhance the sense of continuity.
Material Consistency: Using similar materials in both the kitchen and living room can also contribute to a cohesive design. For example, if the kitchen countertops are made of granite, consider using granite accents in the living room, such as a coffee table with a granite top or decorative granite pieces. Wood tones should also be consistent between the two spaces. If the kitchen cabinets are made of a particular type of wood, consider incorporating similar wood tones in the living room furniture.
Artwork and Accessories: Artwork and accessories are powerful tools for tying the kitchen and living room together. Selecting artwork that complements the color palette and style of both spaces will create a sense of visual harmony. Similarly, accessories such as throw pillows, blankets, and decorative objects should be chosen with the overall design aesthetic in mind. Clustering similar items together in both areas will reinforce the sense of cohesion.
Window Treatments: Window treatments should be consistent throughout the open space. Using the same type of blinds, shades, or curtains in both the kitchen and living room will create a unified look. The color and fabric of the window treatments should complement the overall color palette and style of the room. Simple, neutral window treatments are often the best choice for maintaining a cohesive design.
Optimizing Functionality and Flow
In addition to aesthetics, functionality is a crucial consideration when decorating an open kitchen living room. The layout should facilitate smooth traffic flow between the two areas and accommodate the various activities that take place in each zone. Optimizing functionality ensures that the space is not only beautiful but also practical and comfortable to use.
Traffic Flow: The layout of the furniture should allow for easy movement between the kitchen and living room. Avoid placing furniture in a way that blocks pathways or creates bottlenecks. Ensure that there is sufficient space around furniture pieces to allow for comfortable walking and maneuvering. Consider the placement of doorways and windows when planning the layout to maximize natural light and ventilation.
Storage Solutions: Adequate storage is essential in both the kitchen and living room. In the kitchen, maximize storage space by utilizing cabinets, drawers, and pantry organizers. In the living room, consider incorporating storage solutions such as bookshelves, media consoles, and storage ottomans. Clutter can disrupt the flow and detract from the overall aesthetic of the space. Keeping surfaces clear and organized will create a more inviting and functional environment.
Multifunctional Furniture: In an open concept space, multifunctional furniture can be particularly valuable. Consider using a coffee table with built-in storage, a sofa bed for accommodating guests, or a dining table that can be extended for larger gatherings. Multifunctional furniture helps maximize space and adapt to different needs.
Defining Activity Zones: While maintaining an open flow is important, it is also crucial to define specific activity zones within the living room. Create a designated reading nook with a comfortable armchair and a floor lamp. Establish a media center with a television, sound system, and storage for media equipment. Arranging furniture to support these activities will enhance the functionality of the space.
Kitchen Island as a Focal Point: In many open kitchen living rooms, the kitchen island serves as a central focal point. Consider using the island for food preparation, dining, and socializing. Incorporate bar stools around the island to create a casual dining area. The island can also serve as a visual barrier between the kitchen and living room, further defining the zones.
By carefully considering these key points – defining zones, maintaining a cohesive design aesthetic, and optimizing functionality – it is possible to create a beautiful and functional open kitchen living room that meets the needs and preferences of the occupants. The successful integration of these elements will transform the space into a welcoming and harmonious environment.

17 Open Concept Kitchen Living Room Design Ideas Style Motivation And Plan

Add Life To Your Home With These 5 Open Kitchen Living Room Ideas

Bring Kitchen Living Room Design Ideas To Life

Open Concept Kitchen And Living Room 55 Designs Ideas Interiorzine

Before After Open Concept Kitchen And Living Room Decorilla

Open Kitchen Designs With Living Room In Designcafe

18 Great Room Ideas Open Floor Plan Decorating Tips

30 Best Open Concept Kitchen Living Room Ideas

Creative Open Concept Kitchen Living Room Design Ideas For 2025 Foyr

Open Concept Kitchen Living Room Designed By Gail Gray Home







