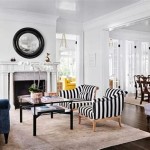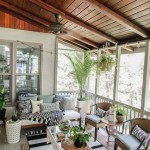How To Decorate a Split Level Home
Split-level homes, with their unique staggered floors and interconnected spaces, present a distinctive decorating challenge. Understanding the architectural characteristics and potential design opportunities is crucial for creating a cohesive and aesthetically pleasing living environment. This article will explore several key considerations and strategies for effectively decorating a split-level home.
Understanding the Split-Level Layout
The fundamental characteristic of a split-level home is its offset floor plan. Typically, a short set of stairs leads from the main entry level to the living room, dining room, and kitchen. Another short flight of stairs ascends to the bedrooms and bathrooms. A lower level, often partially below ground, may house a family room, laundry area, or additional storage. This staggered arrangement can feel disjointed if not addressed thoughtfully during the decorating process.
One of the first steps in decorating a split-level home is to assess the existing layout. Consider the flow of traffic between levels and the visual connections between spaces. Note the location of windows and natural light sources, as these elements significantly impact the overall ambiance. Identifying the strengths and weaknesses of the existing layout will inform the subsequent decorating decisions. For example, a lack of natural light in the lower level might necessitate lighter color palettes and strategic lighting fixtures.
Furthermore, understanding the historical context of the split-level design can provide inspiration. Popular in the mid-20th century, split-level homes often feature elements of mid-century modern architecture, such as clean lines, open floor plans, and an emphasis on indoor-outdoor living. Incorporating these aesthetic principles can complement the existing architecture and create a harmonious design.
Creating Visual Cohesion
Given the inherent spatial separation in a split-level home, establishing visual cohesion is paramount. This can be achieved through a variety of strategies, including consistent color palettes, unified flooring, and strategic use of artwork and accessories.
A cohesive color palette is perhaps the most effective way to tie together the various levels of a split-level home. Selecting a limited range of colors and repeating them throughout the different spaces will create a sense of continuity. Neutral colors, such as grays, whites, and beiges, provide a versatile foundation that can be accented with pops of color. Consider using variations of the same color, such as different shades or tints, to add depth and visual interest. For example, a light gray on the upper level bedrooms could be complemented by a darker gray in the lower level family room.
Flooring is another important element in creating visual cohesion. Using the same flooring material throughout the main living areas can seamlessly connect the different levels. Hardwood floors, for example, can provide a warm and inviting feel while also visually unifying the spaces. If different flooring materials are desired in different areas, ensure that they complement each other in terms of color and texture. For instance, hardwood floors in the living room could transition to tile in the kitchen, provided that the tile’s color palette harmonizes with the wood tones.
Artwork and accessories can also play a crucial role in creating visual continuity. Repeating certain motifs, patterns, or styles of artwork throughout the home can reinforce the sense of a unified design. Similarly, using consistent styles of accessories, such as lamps, vases, and throw pillows, can contribute to a cohesive aesthetic. Selecting artwork and accessories that reflect a consistent theme or color palette will further enhance the overall visual harmony.
Optimizing Space and Functionality
Split-level homes often present unique challenges in terms of space and functionality. The staggered floor plan can sometimes result in awkward spaces or limited storage. Optimizing the use of available space and ensuring that each area serves its intended function are key considerations in decorating a split-level home.
In the typically smaller living areas of a split-level home, maximizing space is essential. Choosing furniture that is appropriately scaled to the room and avoiding bulky pieces can help to create a more open and airy feel. Multi-functional furniture, such as sofa beds, storage ottomans, and drop-leaf tables, can further enhance the versatility of the space. Consider implementing built-in storage solutions, such as shelves, cabinets, and benches, to optimize vertical space and minimize clutter. Wall-mounted televisions and floating shelves can also help to free up floor space.
The open connection between levels in a split-level home can sometimes lead to noise transfer. Addressing acoustic concerns is important for creating a comfortable living environment. Installing soundproofing materials, such as acoustic panels, rugs, and curtains, can help to dampen sound and reduce echoes. Consider using soft furnishings, such as upholstered furniture and fabric wall coverings, to further absorb sound. Strategically placing plants throughout the home can also help to improve acoustics, as well as adding a touch of natural beauty.
The lower level of a split-level home often presents the greatest opportunity for customization and functional optimization. This space can be transformed into a variety of different uses, such as a family room, home office, guest suite, or entertainment area. The key is to carefully consider the needs and lifestyle of the occupants and to design the space accordingly. Proper lighting is crucial in the lower level, as natural light is often limited. Incorporating a variety of light sources, such as recessed lighting, task lighting, and ambient lighting, can create a warm and inviting atmosphere.
Enhancing Natural Light and Ventilation
Split-level homes can sometimes suffer from a lack of natural light and ventilation, particularly in the lower levels. Maximizing natural light and ensuring adequate ventilation are important for creating a healthy and comfortable living environment.
One of the simplest ways to enhance natural light is to choose light and airy window treatments. Avoid heavy curtains or blinds that block out sunlight. Sheer curtains, light-filtering shades, or blinds that can be easily adjusted to allow more light to enter the room are ideal. Consider installing larger windows or skylights to increase the amount of natural light that enters the home. Reflective surfaces, such as mirrors and glass accents, can also help to bounce light around the room and brighten dark corners.
Proper ventilation is crucial for maintaining air quality and preventing moisture buildup. Ensure that all rooms have adequate ventilation, whether through windows, doors, or mechanical ventilation systems. Consider installing exhaust fans in bathrooms and kitchens to remove moisture and odors. Opening windows regularly, even for a short period of time, can help to improve air circulation. Air purifiers can also be used to remove pollutants and allergens from the air.
Landscaping can also play a role in enhancing natural light and ventilation. Trimming trees and shrubs that block sunlight from entering the home can help to improve natural light levels. Planting trees strategically can provide shade during the summer months, reducing the need for air conditioning. Ensuring that the grounds around the foundation are properly graded can prevent water from pooling and potentially damaging the home. Good landscaping practices can enhance the overall health and comfort of the living environment.
Decorating a split-level home requires careful planning and attention to detail. By understanding the architectural characteristics of the split-level layout, creating visual cohesion through color palettes and flooring, optimizing space and functionality, and enhancing natural light and ventilation, homeowners can transform their split-level homes into stylish and comfortable living spaces.

Home Tour A Cramped Split Level Transforms With Spacious Mid Century Style

Cozy Loft Set Up 2 Split Foyer Remodel Home Remodeling

4 Split Level Home Interiors To Inspire Your Decorating Montgomery Homes

How To Modernize A Split Level Home Match Your Style Neighbourly Expert Tips

Split Level Homes Ideas And Inspiration

30 Awesome Living Room Split Page Level Decor Ideas Renewal Remodel Livingroom Layout Remodeling

A Diy Split Level Entry Makeover Before After Lemon Thistle

How To Paint The Interior Of A Split Level Home Sir Paints Lot

Why You Should Choose A Split Level Or Bi Home In 2025 The Chris And Claude Real Estate Co Honeybrook Pa

20 Tips Modernizing Your Split Level Home Titus







