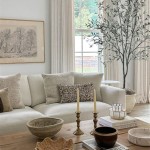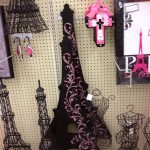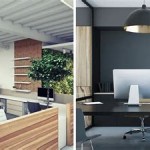How To Decorate a Split Level Living Room
Split-level homes offer unique architectural advantages, but decorating a split-level living room can pose a challenge. The distinct levels, often separated by steps, can create divisions in the space, requiring careful planning to foster a sense of flow and unity. This article provides a comprehensive guide to decorating a split-level living room, offering tips and techniques to maximize its potential.
Establish a Unified Flow
The most critical element in decorating a split-level living room is to create a sense of visual cohesion. This is achieved by establishing a unified flow between the different levels, ensuring that the various spaces feel connected rather than isolated.
1. Color Palette
A consistent color palette plays a vital role in creating a unified flow. Opt for a cohesive color scheme throughout the living room, incorporating the same base colors on different levels, allowing for variations in shades and accents. For instance, a neutral base color like beige or gray can be used on all levels, with pops of color introduced through furniture, rugs, and accessories on different levels. This approach creates visual continuity while allowing each level to express its own personality.
2. Flooring
Flooring serves as a key unifying element, especially in split-level spaces. Different materials, like wood, tile, or carpet, can be used on each level, but it is crucial to choose materials that complement each other. Consider a consistent wood floor throughout the space, with variations in finish or grain patterns to add interest. If using multiple flooring materials, strive for a cohesive look by ensuring the colors and patterns harmonize.
3. Furniture Placement
Strategic furniture placement is instrumental in establishing a unified flow. Avoid dividing the space with large, bulky furniture that obstructs the flow between levels. Instead, opt for furniture pieces that are light and airy, allowing for visual connections between the various levels. For instance, placing a sofa on the lower level with its back facing the stairs creates a visual bridge to the upper level. Similarly, chairs on the upper level should be positioned to offer a view of the lower level, promoting a sense of interconnectedness.
Maximize Space and Light
Split-level living rooms often present challenges in maximizing space and light. The multiple levels and potential for awkward angles can limit natural light penetration and create an illusion of a cramped space. Effective decorating strategies can address these challenges, creating an illusion of spaciousness and maximizing the use of natural light.
1. Mirrors and Reflective Surfaces
Strategic use of mirrors and reflective surfaces enhances the perception of space and light in a split-level living room. Placing mirrors on the walls opposite windows or on the upper level reflects natural light downwards, brightening the lower level and creating an illusion of depth. Reflective surfaces like metallic accents on furniture and accessories further amplify light, adding a sense of openness to the space.
2. Lighting
Appropriate lighting is critical in a split-level living room, particularly in areas with limited natural light. A combination of ambient, task, and accent lighting can create a well-lit and inviting atmosphere. On the lower level, consider using overhead lighting or floor lamps to provide ample ambient light, while task lighting placed strategically near reading areas or workspaces helps illuminate specific areas. Accent lighting can be employed to highlight architectural features, artwork, or decorative elements, adding visual interest and depth to the space.
3. Furniture Selection
Furniture selection is a crucial factor in maximizing space in a split-level living room. Opt for multi-functional furniture pieces that serve multiple purposes, maximizing utility while minimizing footprint. For example, a sofa bed can be used both as a seating area and a sleeping surface, saving space and maximizing functionality. Similarly, a coffee table with storage compartments can double as a convenient storage solution. Choose furniture with open frames and legs to allow for free visual flow and prevent a cramped feeling.
Embrace the Architectural Features
Split-level homes offer unique architectural features that can be incorporated into the decor, enhancing the space's personality and creating a cohesive style. Recognizing and embracing these features can transform a split-level living room into a beautiful and functional space.
1. Staircase Design
The staircase is a prominent feature in a split-level living room, and it presents an opportunity to create a focal point. Consider a colorful runner or a statement light fixture to draw attention to the staircase. Decorate the area around the staircase with artwork, plants, or sculptures, transforming it into a feature rather than a barrier. If the staircase is located near a window, ensure that the window treatment allows for natural light to fill the area.
2. Open Floor Plan
Split-level homes often feature an open floor plan, offering flexibility in the design and allowing for a seamless transition between different levels. Embracing this feature by using consistent flooring and furniture placement throughout the open area reinforces the unified flow, creating a cohesive and functional living space.
3. Accentuate the Levels
The different levels in a split-level living room present an opportunity to create distinct zones. Consider using different color palettes or textures on each level to accentuate the levels and create a sense of visual interest. However, ensure that the variations are subtle and cohesive, maintaining the overall sense of unity within the space.
By applying these tips and techniques, decorating a split-level living room becomes a rewarding process, yielding a beautiful and functional space that maximizes the home's unique architectural features. The key lies in establishing a unified flow, maximizing space and light, and embracing the inherent architectural characteristics of the split-level design.

30 Awesome Living Room Split Page Level Decor Ideas Renewal Remodel Livingroom Layout Furniture

Home Tour A Cramped Split Level Transforms With Spacious Mid Century Style

30 Awesome Living Room Split Page Level Decor Ideas Renewal Remodel Home

Cozy Loft Set Up 2 Split Foyer Remodel Entry Home Remodeling

Home Tour A Cramped Split Level Transforms With Spacious Mid Century Style

Keep Home Simple Our Split Level Fixer Upper Livingroom Layout Living Room With Fireplace Remodeling

Split Level Homes Ideas And Inspiration

Split Level Home Designs For A Clear Distinction Between Functions

30 Awesome Living Room Split Page Level Decor Ideas Renewal Furniture Placement Livingroom Layout Beams

Home Tour A Cramped Split Level Transforms With Spacious Mid Century Style
Related Posts







